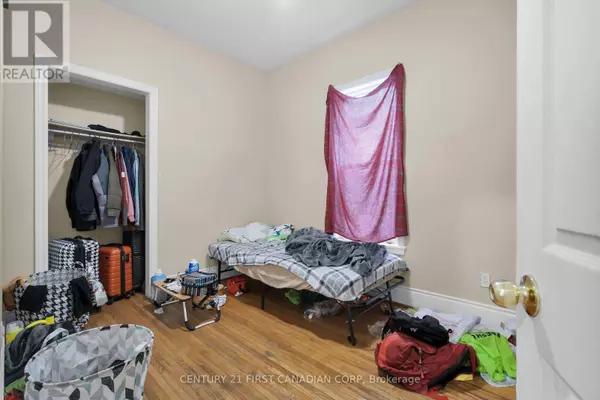
7 Beds
3 Baths
1,500 SqFt
7 Beds
3 Baths
1,500 SqFt
Key Details
Property Type Multi-Family
Listing Status Active
Purchase Type For Sale
Square Footage 1,500 sqft
Price per Sqft $466
Subdivision East B
MLS® Listing ID X12456593
Bedrooms 7
Source London and St. Thomas Association of REALTORS®
Property Description
Location
Province ON
Rooms
Kitchen 2.0
Extra Room 1 Second level 3.71 m X 3.74 m Bedroom
Extra Room 2 Second level 5.78 m X 2.83 m Living room
Extra Room 3 Second level 4.77 m X 2.77 m Kitchen
Extra Room 4 Second level 5.78 m X 2.83 m Bedroom
Extra Room 5 Lower level 3.01 m X 2.95 m Bedroom
Extra Room 6 Lower level 4.09 m X 4.4 m Bedroom
Interior
Heating Forced air
Cooling Central air conditioning
Exterior
Parking Features No
Community Features School Bus
View Y/N No
Total Parking Spaces 7
Private Pool No
Building
Story 2
Sewer Sanitary sewer

"My job is to find and attract mastery-based agents to the office, protect the culture, and make sure everyone is happy! "







