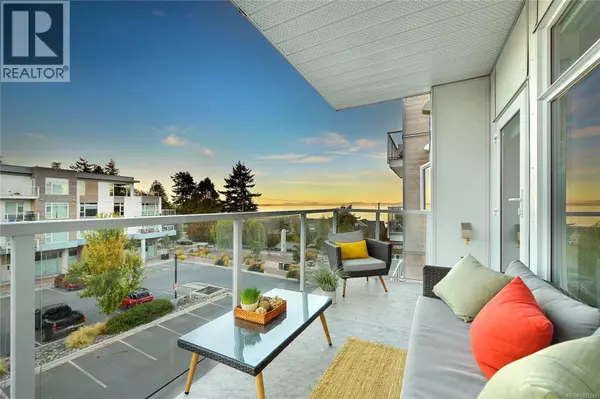
2 Beds
2 Baths
1,110 SqFt
2 Beds
2 Baths
1,110 SqFt
Key Details
Property Type Other Types
Sub Type Condo
Listing Status Active
Purchase Type For Sale
Square Footage 1,110 sqft
Price per Sqft $863
Subdivision The Haro
MLS® Listing ID 1017249
Style Other
Bedrooms 2
Condo Fees $500/mo
Year Built 2021
Lot Size 1,110 Sqft
Acres 1110.0
Property Sub-Type Condo
Source Victoria Real Estate Board
Property Description
Location
Province BC
Zoning Multi-Family
Rooms
Kitchen 0.0
Extra Room 1 Main level 14'5 x 6'8 Balcony
Extra Room 2 Main level 4-Piece Ensuite
Extra Room 3 Main level 3-Piece Bathroom
Extra Room 4 Main level 14'7 x 10'4 Living room
Extra Room 5 Main level 6'5 x 5'9 Den
Extra Room 6 Main level 9'7 x 9'3 Bedroom
Interior
Heating Heat Pump,
Cooling Air Conditioned
Exterior
Parking Features Yes
Community Features Pets Allowed With Restrictions, Family Oriented
View Y/N Yes
View Mountain view, Ocean view
Total Parking Spaces 1
Private Pool No
Building
Architectural Style Other
Others
Ownership Strata
Acceptable Financing Monthly
Listing Terms Monthly
Virtual Tour https://secure.imagemaker360.com/Viewer/96.asp?ID=183465

"My job is to find and attract mastery-based agents to the office, protect the culture, and make sure everyone is happy! "







