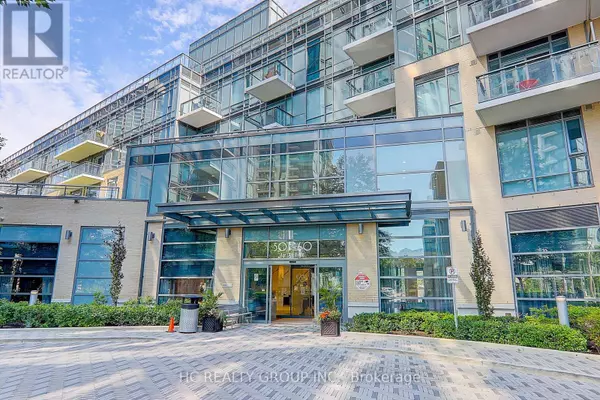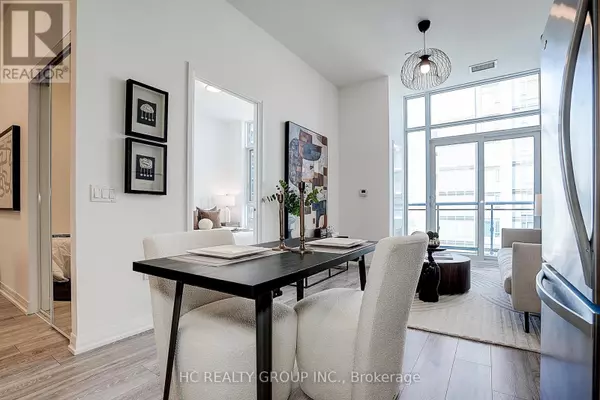
2 Beds
1 Bath
500 SqFt
2 Beds
1 Bath
500 SqFt
Key Details
Property Type Single Family Home
Sub Type Condo
Listing Status Active
Purchase Type For Sale
Square Footage 500 sqft
Price per Sqft $996
Subdivision Henry Farm
MLS® Listing ID C12456317
Bedrooms 2
Condo Fees $671/mo
Property Sub-Type Condo
Source Toronto Regional Real Estate Board
Property Description
Location
Province ON
Rooms
Kitchen 1.0
Extra Room 1 Main level 6.41 m X 3.2 m Living room
Extra Room 2 Main level 6.41 m X 3.2 m Kitchen
Extra Room 3 Main level 3.48 m X 3.35 m Primary Bedroom
Extra Room 4 Main level 2.44 m X 2.14 m Den
Interior
Heating Forced air
Cooling Central air conditioning
Flooring Laminate
Exterior
Parking Features Yes
Community Features Pets Allowed With Restrictions
View Y/N No
Total Parking Spaces 1
Private Pool No
Others
Ownership Condominium/Strata
Virtual Tour https://www.tsstudio.ca/65-60-ann-oreilly-rd

"My job is to find and attract mastery-based agents to the office, protect the culture, and make sure everyone is happy! "







