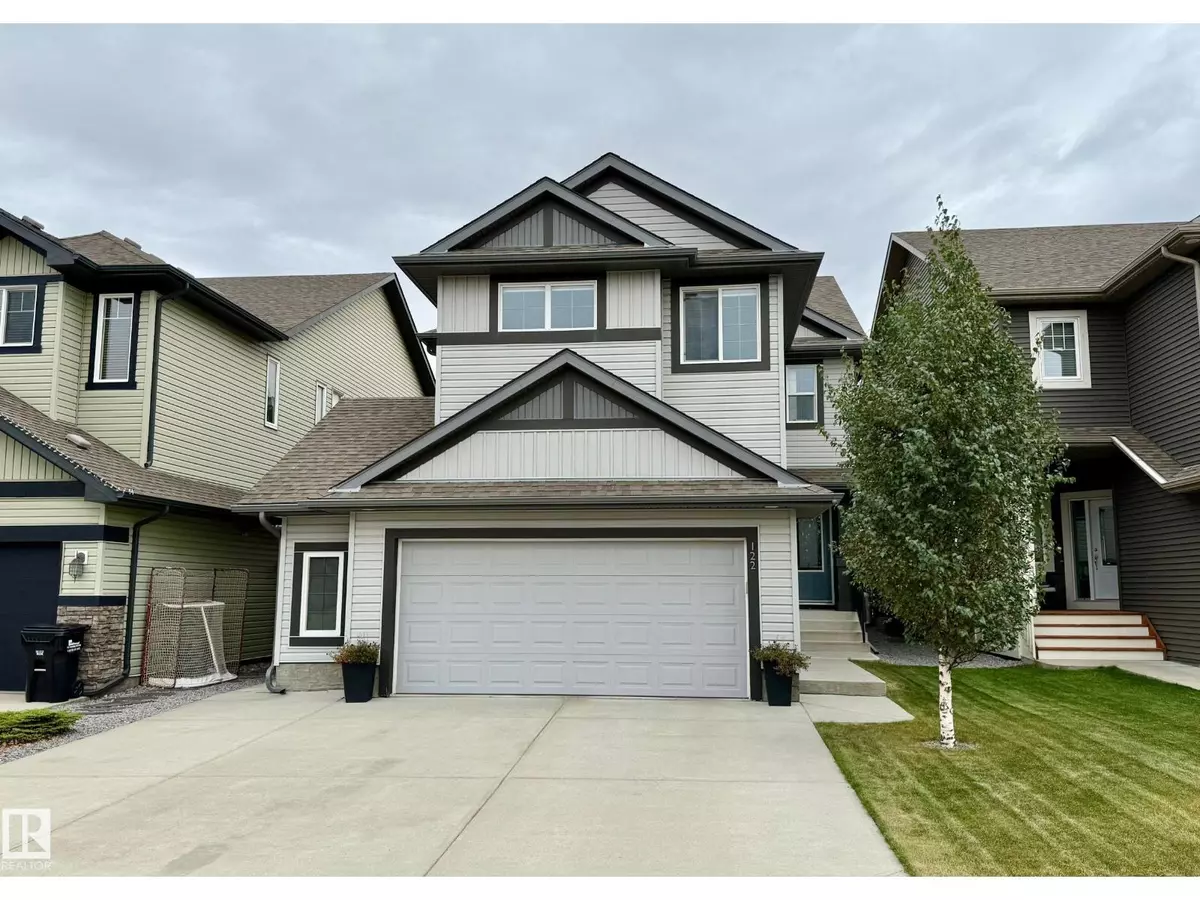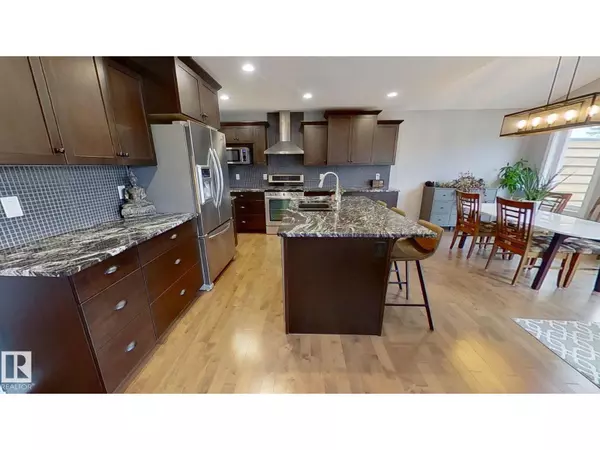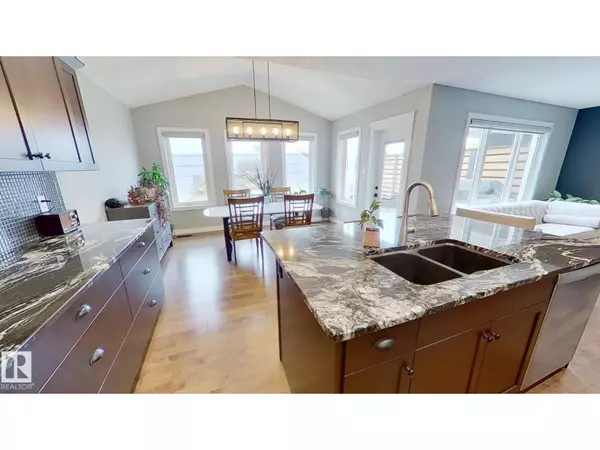
4 Beds
4 Baths
2,062 SqFt
4 Beds
4 Baths
2,062 SqFt
Key Details
Property Type Single Family Home
Sub Type Freehold
Listing Status Active
Purchase Type For Sale
Square Footage 2,062 sqft
Price per Sqft $338
Subdivision Summerwood
MLS® Listing ID E4461656
Bedrooms 4
Half Baths 1
Year Built 2014
Lot Size 450 Sqft
Acres 0.010343831
Property Sub-Type Freehold
Source REALTORS® Association of Edmonton
Property Description
Location
Province AB
Rooms
Kitchen 1.0
Extra Room 1 Basement Measurements not available Family room
Extra Room 2 Basement Measurements not available Bedroom 4
Extra Room 3 Main level Measurements not available Living room
Extra Room 4 Main level Measurements not available Dining room
Extra Room 5 Main level Measurements not available Kitchen
Extra Room 6 Main level Measurements not available Den
Interior
Heating Forced air
Fireplaces Type Unknown
Exterior
Parking Features Yes
Fence Fence
View Y/N No
Private Pool No
Building
Story 2
Others
Ownership Freehold
Virtual Tour https://my.matterport.com/show/?m=xsGcMLSW2y3

"My job is to find and attract mastery-based agents to the office, protect the culture, and make sure everyone is happy! "







