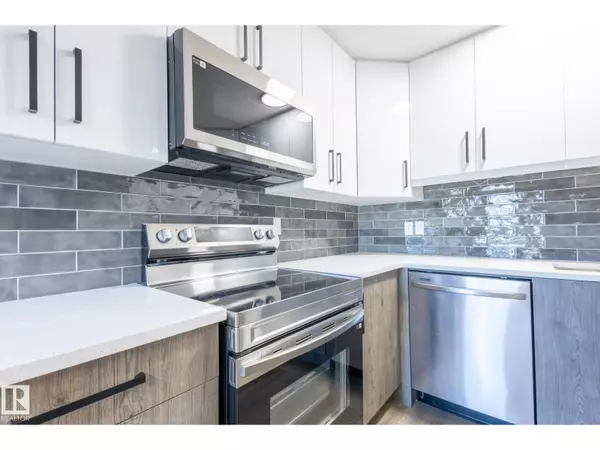
3 Beds
2 Baths
1,168 SqFt
3 Beds
2 Baths
1,168 SqFt
Key Details
Property Type Townhouse
Sub Type Townhouse
Listing Status Active
Purchase Type For Sale
Square Footage 1,168 sqft
Price per Sqft $221
Subdivision Carlisle
MLS® Listing ID E4461740
Bedrooms 3
Half Baths 1
Condo Fees $410/mo
Year Built 1979
Lot Size 2,939 Sqft
Acres 0.06748448
Property Sub-Type Townhouse
Source REALTORS® Association of Edmonton
Property Description
Location
Province AB
Rooms
Kitchen 1.0
Extra Room 1 Basement 4.46 m X 4.57 m Family room
Extra Room 2 Main level 5.63 m X 4.1 m Living room
Extra Room 3 Main level 2.92 m X 2.45 m Dining room
Extra Room 4 Main level 2.92 m X 2.2 m Kitchen
Extra Room 5 Upper Level 3.17 m X 4.32 m Primary Bedroom
Extra Room 6 Upper Level 2.45 m X 3.47 m Bedroom 2
Interior
Heating Forced air
Exterior
Parking Features No
Fence Fence
View Y/N No
Total Parking Spaces 1
Private Pool No
Building
Story 2
Others
Ownership Condominium/Strata
Virtual Tour https://unbranded.youriguide.com/14035_121_st_nw_edmonton_ab/

"My job is to find and attract mastery-based agents to the office, protect the culture, and make sure everyone is happy! "







