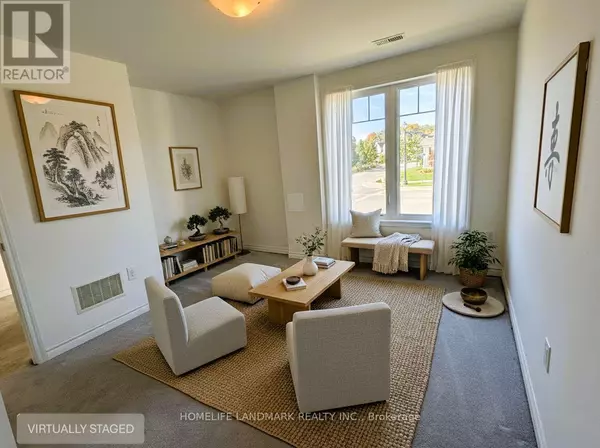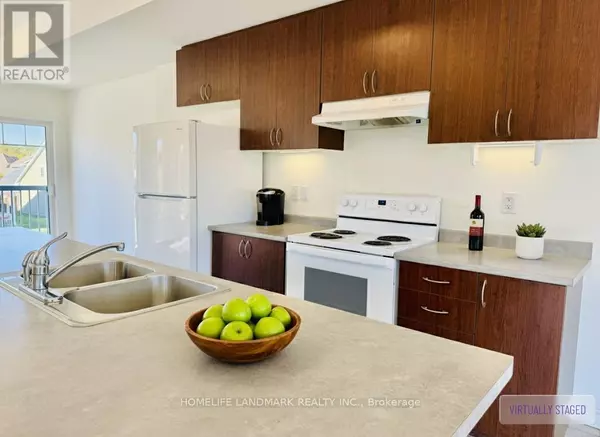
4 Beds
3 Baths
1,500 SqFt
4 Beds
3 Baths
1,500 SqFt
Key Details
Property Type Townhouse
Sub Type Townhouse
Listing Status Active
Purchase Type For Sale
Square Footage 1,500 sqft
Price per Sqft $332
Subdivision Wasaga Beach
MLS® Listing ID S12457433
Bedrooms 4
Half Baths 1
Property Sub-Type Townhouse
Source Toronto Regional Real Estate Board
Property Description
Location
Province ON
Rooms
Kitchen 1.0
Extra Room 1 Second level 5.9436 m X 3.9624 m Great room
Extra Room 2 Second level 3.3528 m X 3.3528 m Sitting room
Extra Room 3 Second level 2.7432 m X 3.048 m Eating area
Extra Room 4 Second level 4.1656 m X 3.2004 m Kitchen
Extra Room 5 Third level 3.6576 m X 3.7592 m Primary Bedroom
Extra Room 6 Third level 3.3528 m X 3.2004 m Bedroom 3
Interior
Heating Forced air
Cooling Central air conditioning
Flooring Laminate
Exterior
Parking Features Yes
View Y/N No
Total Parking Spaces 2
Private Pool No
Building
Story 3
Sewer Sanitary sewer
Others
Ownership Freehold
Virtual Tour https://youtu.be/JTmFtuyHpTg

"My job is to find and attract mastery-based agents to the office, protect the culture, and make sure everyone is happy! "







