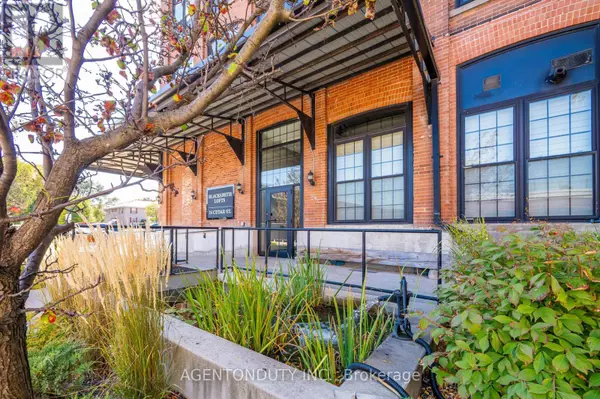
1 Bed
1 Bath
700 SqFt
1 Bed
1 Bath
700 SqFt
Key Details
Property Type Single Family Home
Sub Type Condo
Listing Status Active
Purchase Type For Sale
Square Footage 700 sqft
Price per Sqft $571
MLS® Listing ID X12457029
Style Loft
Bedrooms 1
Condo Fees $498/mo
Property Sub-Type Condo
Source Toronto Regional Real Estate Board
Property Description
Location
Province ON
Rooms
Kitchen 1.0
Extra Room 1 Main level 5.31 m X 2.54 m Living room
Extra Room 2 Main level 2.65 m X 2.5 m Dining room
Extra Room 3 Main level 2.74 m X 2.68 m Kitchen
Extra Room 4 Main level 3.25 m X 2.77 m Bedroom
Extra Room 5 Main level 2.01 m X 1.24 m Laundry room
Interior
Heating Forced air
Cooling Central air conditioning
Flooring Hardwood
Exterior
Parking Features No
Community Features Pets Allowed With Restrictions
View Y/N No
Total Parking Spaces 1
Private Pool No
Building
Architectural Style Loft
Others
Ownership Condominium/Strata
Virtual Tour https://media.relavix.com/101-24-cedar-street-cambridge/

"My job is to find and attract mastery-based agents to the office, protect the culture, and make sure everyone is happy! "







