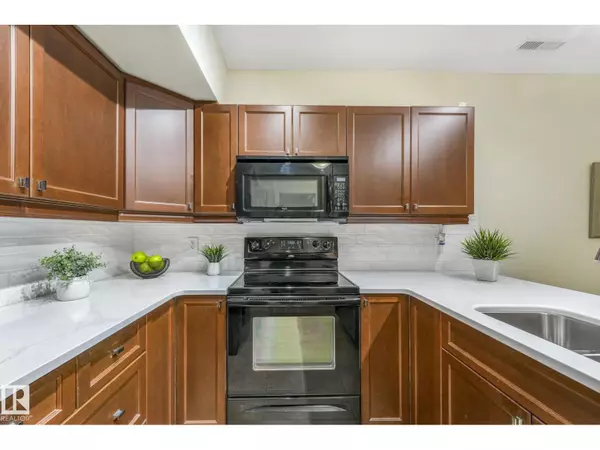
1 Bed
1 Bath
750 SqFt
1 Bed
1 Bath
750 SqFt
Key Details
Property Type Other Types
Sub Type Condo
Listing Status Active
Purchase Type For Sale
Square Footage 750 sqft
Price per Sqft $306
Subdivision Centennial Village
MLS® Listing ID E4461690
Bedrooms 1
Condo Fees $482/mo
Year Built 2009
Property Sub-Type Condo
Source REALTORS® Association of Edmonton
Property Description
Location
Province AB
Rooms
Kitchen 1.0
Extra Room 1 Main level 3.91 m X 3.89 m Living room
Extra Room 2 Main level 3.91 m X 11.1 m Dining room
Extra Room 3 Main level 4.21 m X 2.83 m Kitchen
Extra Room 4 Main level 3.33 m X 2 m Den
Extra Room 5 Main level 3.64 m X 3.07 m Primary Bedroom
Interior
Heating Forced air
Cooling Central air conditioning
Exterior
Parking Features Yes
View Y/N No
Private Pool No
Others
Ownership Condominium/Strata
Virtual Tour https://youriguide.com/500_palisades_way_sherwood_park_ab/

"My job is to find and attract mastery-based agents to the office, protect the culture, and make sure everyone is happy! "







