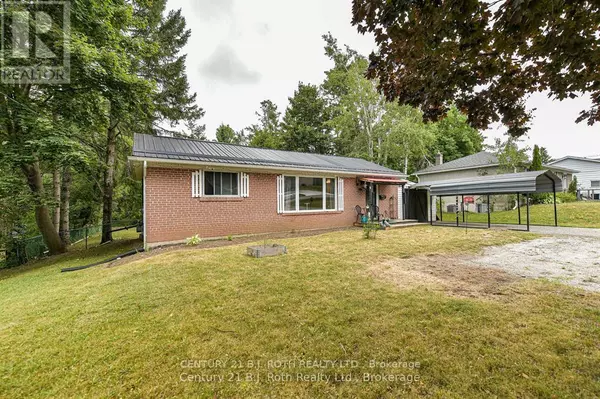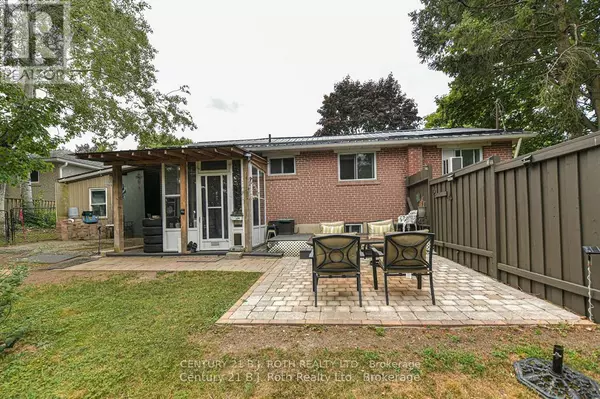
3 Beds
2 Baths
700 SqFt
3 Beds
2 Baths
700 SqFt
Key Details
Property Type Single Family Home
Sub Type Freehold
Listing Status Active
Purchase Type For Sale
Square Footage 700 sqft
Price per Sqft $855
Subdivision Orillia
MLS® Listing ID S12456044
Style Bungalow
Bedrooms 3
Property Sub-Type Freehold
Source Toronto Regional Real Estate Board
Property Description
Location
Province ON
Rooms
Kitchen 1.0
Extra Room 1 Basement 3.35 m X 2.31 m Bedroom
Extra Room 2 Basement 8.22 m X 3.35 m Recreational, Games room
Extra Room 3 Basement Measurements not available Bathroom
Extra Room 4 Main level 7.67 m X 3.14 m Living room
Extra Room 5 Main level 3.45 m X 2.23 m Kitchen
Extra Room 6 Main level 6.4 m X 2.6 m Primary Bedroom
Interior
Heating Forced air
Cooling Window air conditioner
Exterior
Parking Features Yes
View Y/N No
Total Parking Spaces 5
Private Pool No
Building
Story 1
Sewer Sanitary sewer
Architectural Style Bungalow
Others
Ownership Freehold
Virtual Tour https://video214.com/play/UeboLAyzfAIceCjfCFIEQA/s/dark

"My job is to find and attract mastery-based agents to the office, protect the culture, and make sure everyone is happy! "







