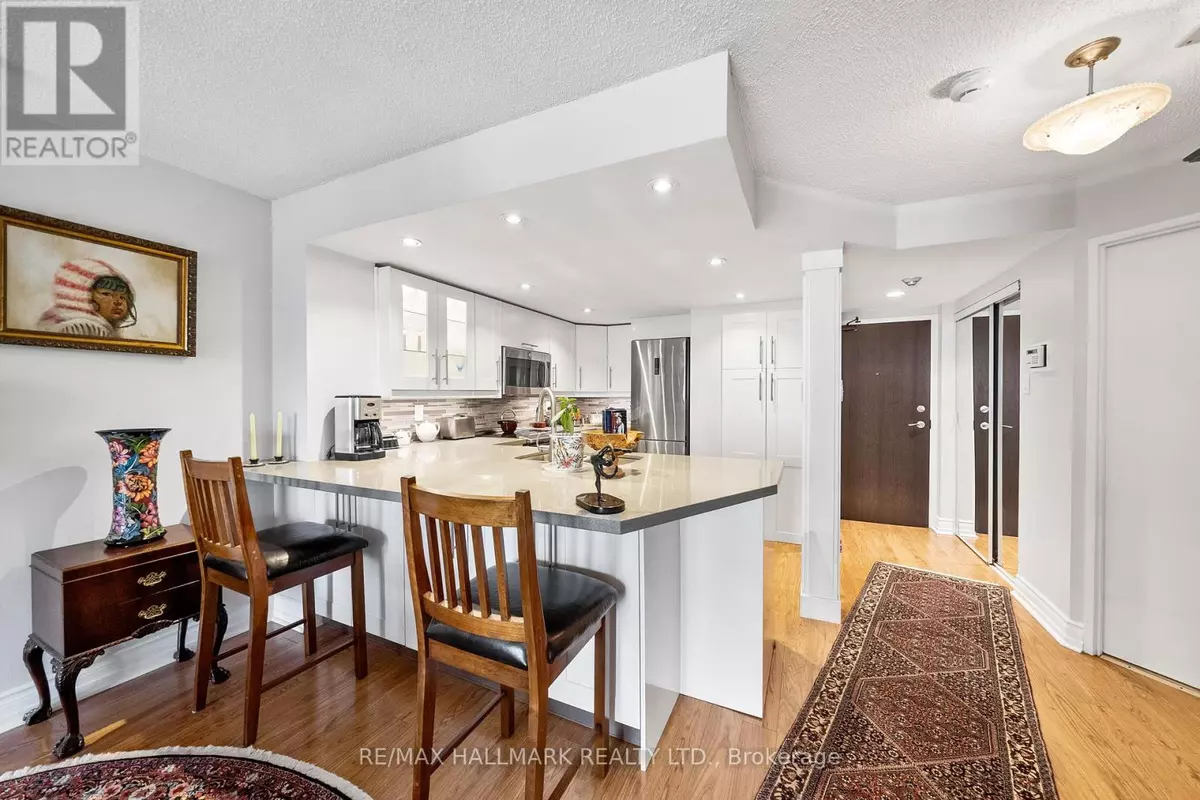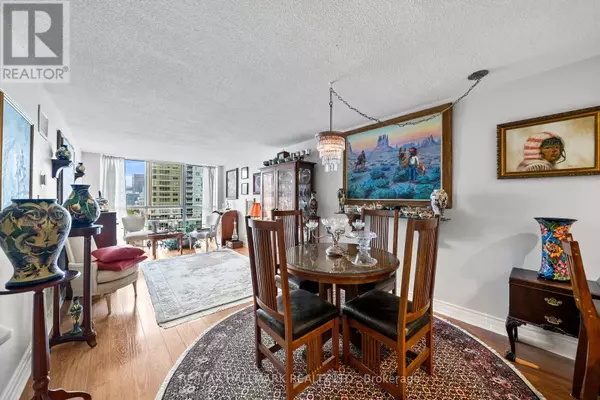
2 Beds
1 Bath
800 SqFt
2 Beds
1 Bath
800 SqFt
Key Details
Property Type Single Family Home
Sub Type Condo
Listing Status Active
Purchase Type For Sale
Square Footage 800 sqft
Price per Sqft $812
Subdivision Cabbagetown-South St. James Town
MLS® Listing ID C12455314
Bedrooms 2
Condo Fees $1,002/mo
Property Sub-Type Condo
Source Toronto Regional Real Estate Board
Property Description
Location
Province ON
Rooms
Kitchen 2.0
Extra Room 1 Flat 4.08 m X 1.75 m Foyer
Extra Room 2 Flat 4.81 m X 3.28 m Living room
Extra Room 3 Flat 3.28 m X 2.83 m Dining room
Extra Room 4 Flat 3.87 m X 2.95 m Kitchen
Extra Room 5 Flat 3.87 m X 2.95 m Kitchen
Extra Room 6 Flat 3.55 m X 3.05 m Primary Bedroom
Interior
Heating Forced air
Cooling Central air conditioning
Flooring Hardwood, Tile
Exterior
Parking Features Yes
Community Features Pets Allowed With Restrictions, Community Centre
View Y/N Yes
View View, City view
Total Parking Spaces 1
Private Pool Yes
Others
Ownership Condominium/Strata

"My job is to find and attract mastery-based agents to the office, protect the culture, and make sure everyone is happy! "







