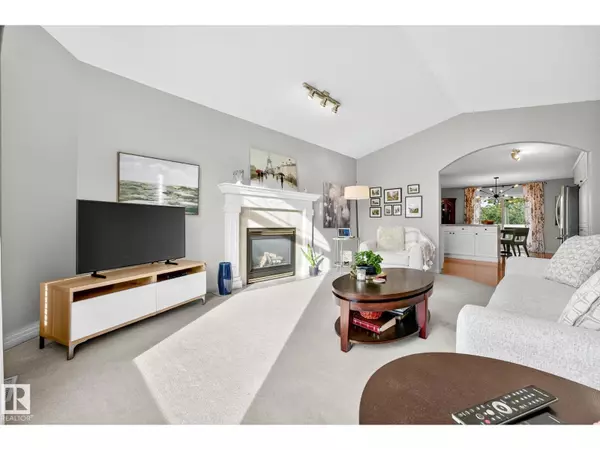
4 Beds
3 Baths
1,352 SqFt
4 Beds
3 Baths
1,352 SqFt
Key Details
Property Type Single Family Home
Sub Type Freehold
Listing Status Active
Purchase Type For Sale
Square Footage 1,352 sqft
Price per Sqft $457
Subdivision Charlton Heights
MLS® Listing ID E4461566
Style Bungalow
Bedrooms 4
Year Built 1999
Property Sub-Type Freehold
Source REALTORS® Association of Edmonton
Property Description
Location
Province AB
Rooms
Kitchen 1.0
Extra Room 1 Basement 7.3 m X 4.08 m Family room
Extra Room 2 Basement 4.66 m X 7.32 m Den
Extra Room 3 Basement 4.48 m X 3.12 m Bedroom 4
Extra Room 4 Main level 5.38 m X 4.25 m Living room
Extra Room 5 Main level 3.29 m X 4.25 m Dining room
Extra Room 6 Main level 3.08 m X 4.86 m Kitchen
Interior
Heating Forced air
Cooling Central air conditioning
Fireplaces Type Unknown
Exterior
Parking Features Yes
Fence Fence
View Y/N No
Private Pool No
Building
Story 1
Architectural Style Bungalow
Others
Ownership Freehold
Virtual Tour https://unbranded.youriguide.com/104_chancery_point_sherwood_park_ab/

"My job is to find and attract mastery-based agents to the office, protect the culture, and make sure everyone is happy! "







