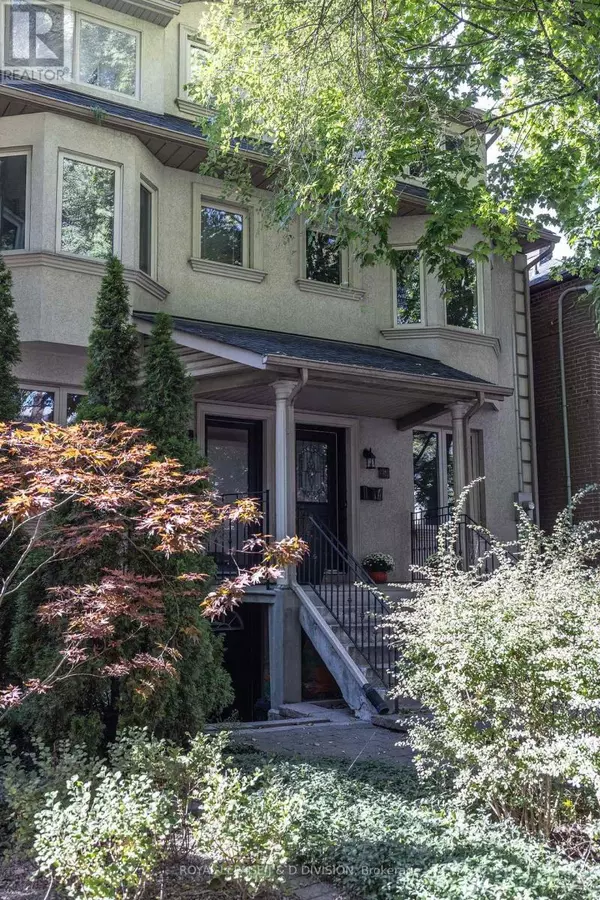
5 Beds
4 Baths
1,500 SqFt
5 Beds
4 Baths
1,500 SqFt
Key Details
Property Type Single Family Home
Sub Type Freehold
Listing Status Active
Purchase Type For Sale
Square Footage 1,500 sqft
Price per Sqft $999
Subdivision South Riverdale
MLS® Listing ID E12455029
Bedrooms 5
Half Baths 1
Property Sub-Type Freehold
Source Toronto Regional Real Estate Board
Property Description
Location
Province ON
Rooms
Kitchen 2.0
Extra Room 1 Second level 3.73 m X 3.08 m Bedroom 2
Extra Room 2 Second level 2.39 m X 1.44 m Laundry room
Extra Room 3 Second level 3.63 m X 2.75 m Bedroom 3
Extra Room 4 Second level 4.56 m X 3.82 m Bedroom 4
Extra Room 5 Third level 7.1 m X 4.42 m Primary Bedroom
Extra Room 6 Lower level 6.53 m X 4.88 m Kitchen
Interior
Heating Forced air
Cooling Central air conditioning
Flooring Tile, Hardwood
Fireplaces Number 1
Exterior
Parking Features No
View Y/N No
Private Pool No
Building
Story 3
Sewer Sanitary sewer
Others
Ownership Freehold
Virtual Tour https://my.matterport.com/show/?m=RVMZCgiMHMn

"My job is to find and attract mastery-based agents to the office, protect the culture, and make sure everyone is happy! "







