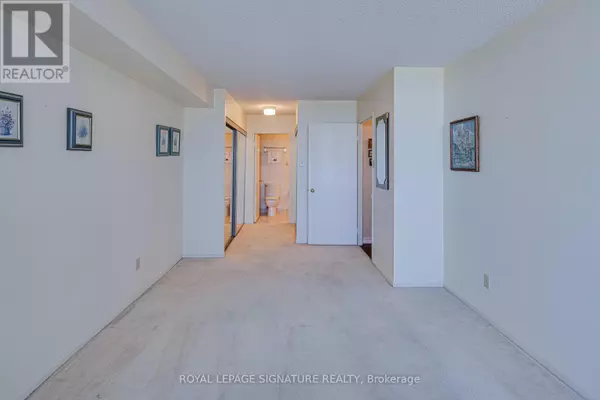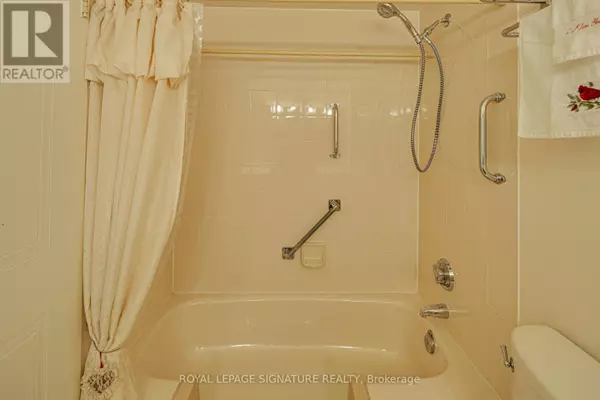
2 Beds
2 Baths
1,000 SqFt
2 Beds
2 Baths
1,000 SqFt
Key Details
Property Type Single Family Home
Sub Type Condo
Listing Status Active
Purchase Type For Sale
Square Footage 1,000 sqft
Price per Sqft $739
Subdivision Town Centre
MLS® Listing ID E12455164
Bedrooms 2
Condo Fees $1,071/mo
Property Sub-Type Condo
Source Toronto Regional Real Estate Board
Property Description
Location
Province ON
Rooms
Kitchen 1.0
Extra Room 1 Main level 5.15 m X 6.25 m Living room
Extra Room 2 Main level 3.28 m X 3.58 m Dining room
Extra Room 3 Main level 4.15 m X 2.51 m Kitchen
Extra Room 4 Main level 3.24 m X 7.3 m Primary Bedroom
Extra Room 5 Main level 2.57 m X 4.44 m Bedroom 2
Extra Room 6 Main level 1.85 m X 3.2 m Laundry room
Interior
Heating Forced air
Cooling Central air conditioning
Flooring Vinyl
Exterior
Parking Features No
Community Features Pets Allowed With Restrictions, Community Centre
View Y/N No
Total Parking Spaces 2
Private Pool Yes
Others
Ownership Condominium/Strata
Virtual Tour https://my.matterport.com/show/?m=iYW46RfQtFp&brand=0

"My job is to find and attract mastery-based agents to the office, protect the culture, and make sure everyone is happy! "







