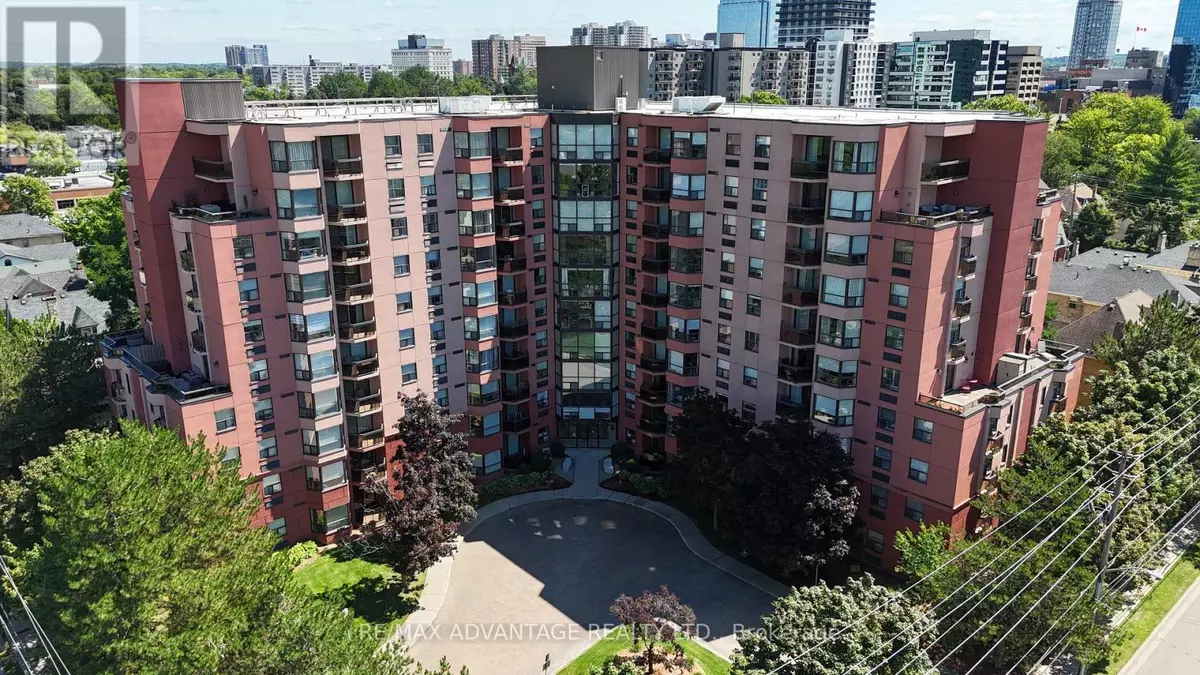
2 Beds
2 Baths
1,000 SqFt
2 Beds
2 Baths
1,000 SqFt
Key Details
Property Type Single Family Home
Sub Type Condo
Listing Status Active
Purchase Type For Sale
Square Footage 1,000 sqft
Price per Sqft $419
Subdivision East F
MLS® Listing ID X12454845
Bedrooms 2
Half Baths 1
Condo Fees $628/mo
Property Sub-Type Condo
Source London and St. Thomas Association of REALTORS®
Property Description
Location
Province ON
Rooms
Kitchen 1.0
Extra Room 1 Main level 1.69 m X 1.61 m Foyer
Extra Room 2 Main level 6.03 m X 6.53 m Living room
Extra Room 3 Main level 3.59 m X 2.65 m Kitchen
Extra Room 4 Main level 3.31 m X 4.63 m Primary Bedroom
Extra Room 5 Main level 3.16 m X 3.52 m Bedroom 2
Extra Room 6 Main level 1.54 m X 2.27 m Bathroom
Interior
Heating Forced air
Exterior
Parking Features Yes
Community Features Pets Allowed With Restrictions, Community Centre
View Y/N Yes
View City view
Total Parking Spaces 1
Private Pool Yes
Building
Lot Description Landscaped
Others
Ownership Condominium/Strata

"My job is to find and attract mastery-based agents to the office, protect the culture, and make sure everyone is happy! "







