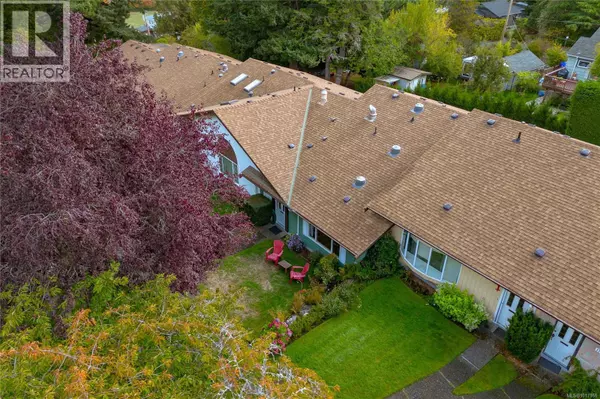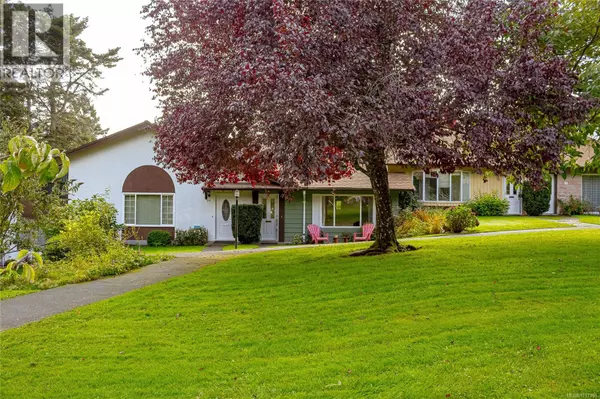
2 Beds
1 Bath
1,506 SqFt
2 Beds
1 Bath
1,506 SqFt
Key Details
Property Type Townhouse
Sub Type Townhouse
Listing Status Active
Purchase Type For Sale
Square Footage 1,506 sqft
Price per Sqft $411
Subdivision Village Grove
MLS® Listing ID 1017166
Style Westcoast
Bedrooms 2
Condo Fees $460/mo
Year Built 1972
Lot Size 1,216 Sqft
Acres 1216.0
Property Sub-Type Townhouse
Source Victoria Real Estate Board
Property Description
Location
Province BC
Zoning Multi-Family
Rooms
Kitchen 1.0
Extra Room 1 Second level 3-Piece Bathroom
Extra Room 2 Second level 12 ft X 10 ft Bedroom
Extra Room 3 Second level 16 ft X 11 ft Primary Bedroom
Extra Room 4 Lower level 6 ft X 10 ft Laundry room
Extra Room 5 Lower level 10 ft X 9 ft Hobby room
Extra Room 6 Main level 14 ft X 14 ft Living room
Interior
Heating Baseboard heaters
Cooling None
Exterior
Parking Features No
Community Features Pets Allowed With Restrictions, Family Oriented
View Y/N No
Total Parking Spaces 21
Private Pool No
Building
Architectural Style Westcoast
Others
Ownership Strata
Acceptable Financing Monthly
Listing Terms Monthly
Virtual Tour https://youtu.be/ZsVOJg76f5Y

"My job is to find and attract mastery-based agents to the office, protect the culture, and make sure everyone is happy! "







