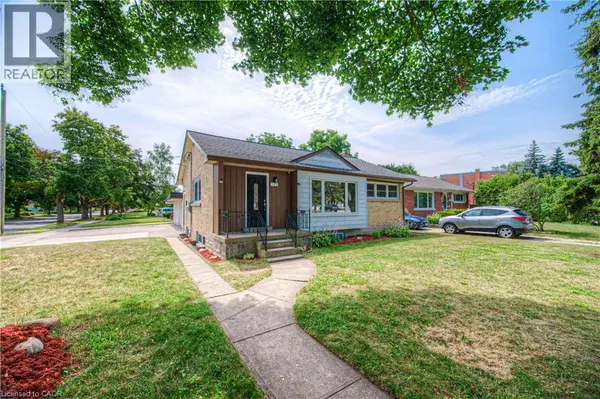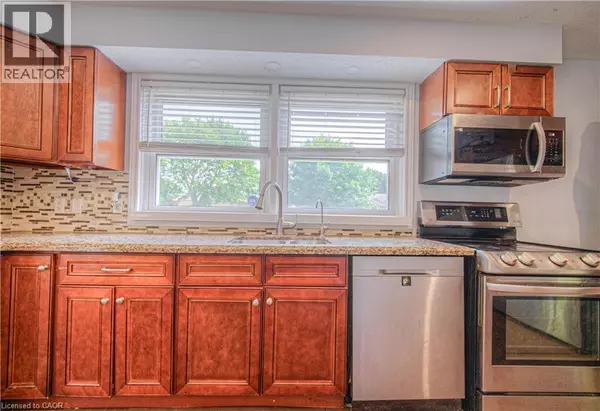
3 Beds
1 Bath
1,813 SqFt
3 Beds
1 Bath
1,813 SqFt
Key Details
Property Type Single Family Home
Sub Type Freehold
Listing Status Active
Purchase Type For Rent
Square Footage 1,813 sqft
Subdivision 224 - Heritage Park/Rosemount
MLS® Listing ID 40777940
Style Bungalow
Bedrooms 3
Property Sub-Type Freehold
Source Cornerstone Association of REALTORS®
Property Description
Location
Province ON
Rooms
Kitchen 1.0
Extra Room 1 Main level 15'5'' x 12'1'' Living room
Extra Room 2 Main level 17'9'' x 9'1'' Kitchen
Extra Room 3 Main level Measurements not available 4pc Bathroom
Extra Room 4 Main level 12'6'' x 11'6'' Bedroom
Extra Room 5 Main level 11'2'' x 8'6'' Bedroom
Extra Room 6 Main level 12'2'' x 11'2'' Primary Bedroom
Interior
Heating Forced air
Cooling Central air conditioning
Exterior
Parking Features Yes
Community Features Community Centre, School Bus
View Y/N No
Total Parking Spaces 4
Private Pool No
Building
Story 1
Sewer Municipal sewage system
Architectural Style Bungalow
Others
Ownership Freehold
Acceptable Financing Monthly
Listing Terms Monthly

"My job is to find and attract mastery-based agents to the office, protect the culture, and make sure everyone is happy! "







