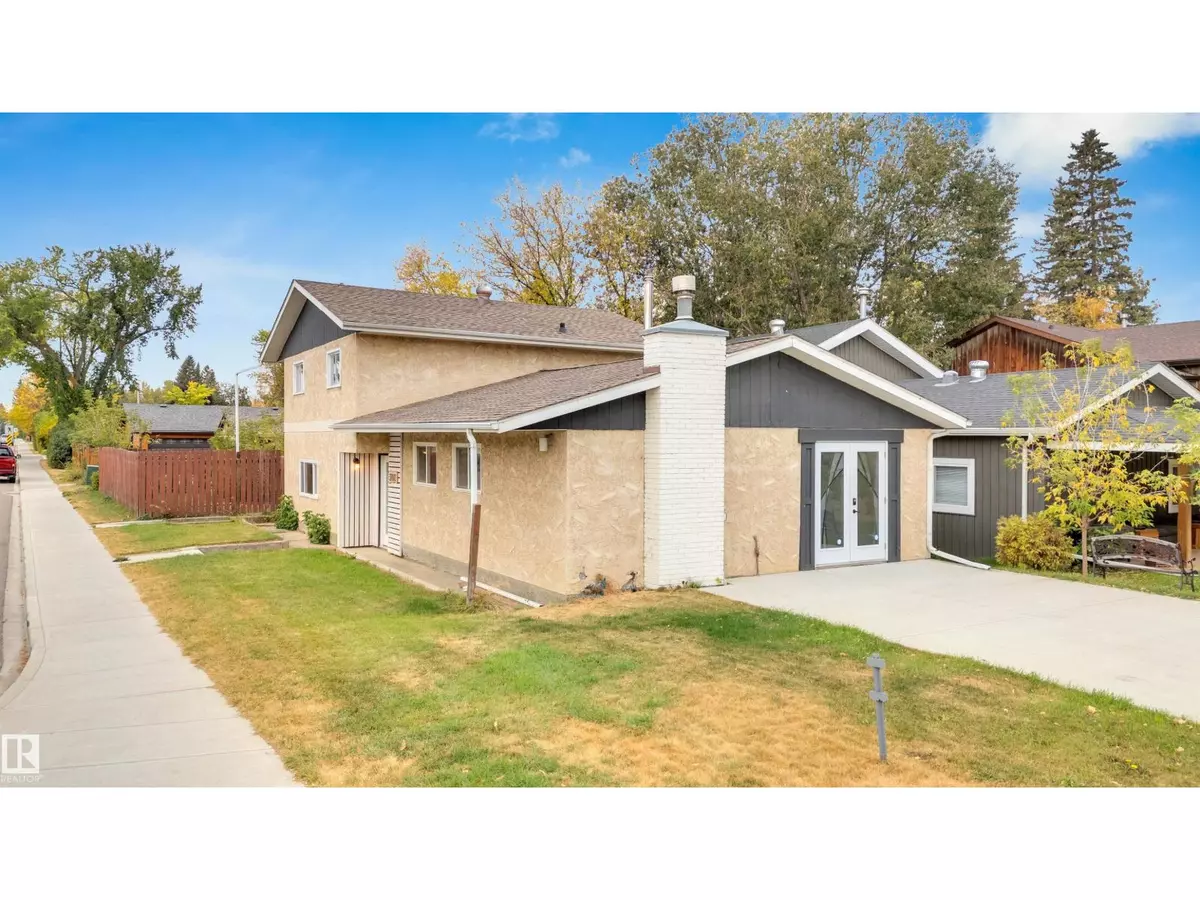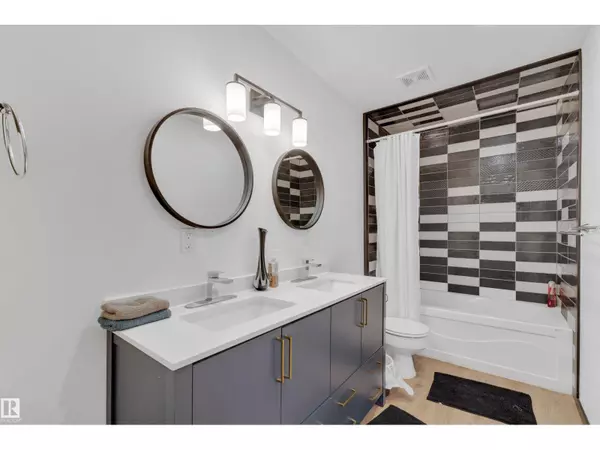
4 Beds
2 Baths
1,782 SqFt
4 Beds
2 Baths
1,782 SqFt
Key Details
Property Type Single Family Home
Sub Type Freehold
Listing Status Active
Purchase Type For Sale
Square Footage 1,782 sqft
Price per Sqft $367
Subdivision Central (Sylvan Lake)
MLS® Listing ID E4461474
Bedrooms 4
Year Built 1960
Property Sub-Type Freehold
Source REALTORS® Association of Edmonton
Property Description
Location
Province AB
Rooms
Kitchen 0.0
Extra Room 1 Upper Level Measurements not available Primary Bedroom
Extra Room 2 Upper Level Measurements not available Bedroom 2
Extra Room 3 Upper Level Measurements not available Bedroom 3
Extra Room 4 Upper Level Measurements not available Bedroom 4
Interior
Heating Forced air
Cooling Central air conditioning
Exterior
Parking Features Yes
Fence Fence
View Y/N No
Private Pool No
Building
Story 2
Others
Ownership Freehold

"My job is to find and attract mastery-based agents to the office, protect the culture, and make sure everyone is happy! "







