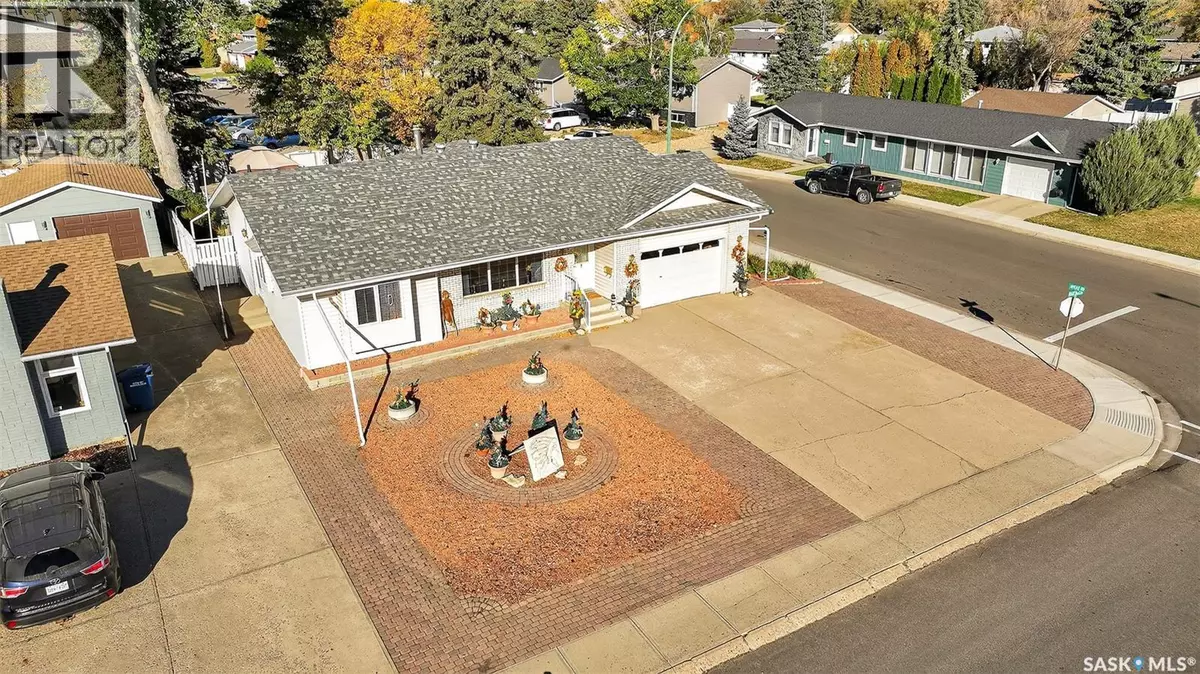
2 Beds
3 Baths
1,602 SqFt
2 Beds
3 Baths
1,602 SqFt
Key Details
Property Type Single Family Home
Sub Type Freehold
Listing Status Active
Purchase Type For Sale
Square Footage 1,602 sqft
Price per Sqft $230
Subdivision Vla/Sunningdale
MLS® Listing ID SK020471
Style Bungalow
Bedrooms 2
Year Built 1978
Lot Size 8,490 Sqft
Acres 8490.25
Property Sub-Type Freehold
Source Saskatchewan REALTORS® Association
Property Description
Location
Province SK
Rooms
Kitchen 1.0
Extra Room 1 Basement 11'11\" x 25'7\" Family room
Extra Room 2 Basement 14'4\" x 15'3\" Den
Extra Room 3 Basement 10'3\" x 15'11\" Den
Extra Room 4 Basement - x - 4pc Bathroom
Extra Room 5 Basement - x - Other
Extra Room 6 Main level 13'11\" x 15'10\" Living room
Interior
Heating Baseboard heaters, , Forced air,
Cooling Central air conditioning, Wall unit
Exterior
Parking Features Yes
Fence Fence
View Y/N No
Private Pool No
Building
Story 1
Architectural Style Bungalow
Others
Ownership Freehold

"My job is to find and attract mastery-based agents to the office, protect the culture, and make sure everyone is happy! "







