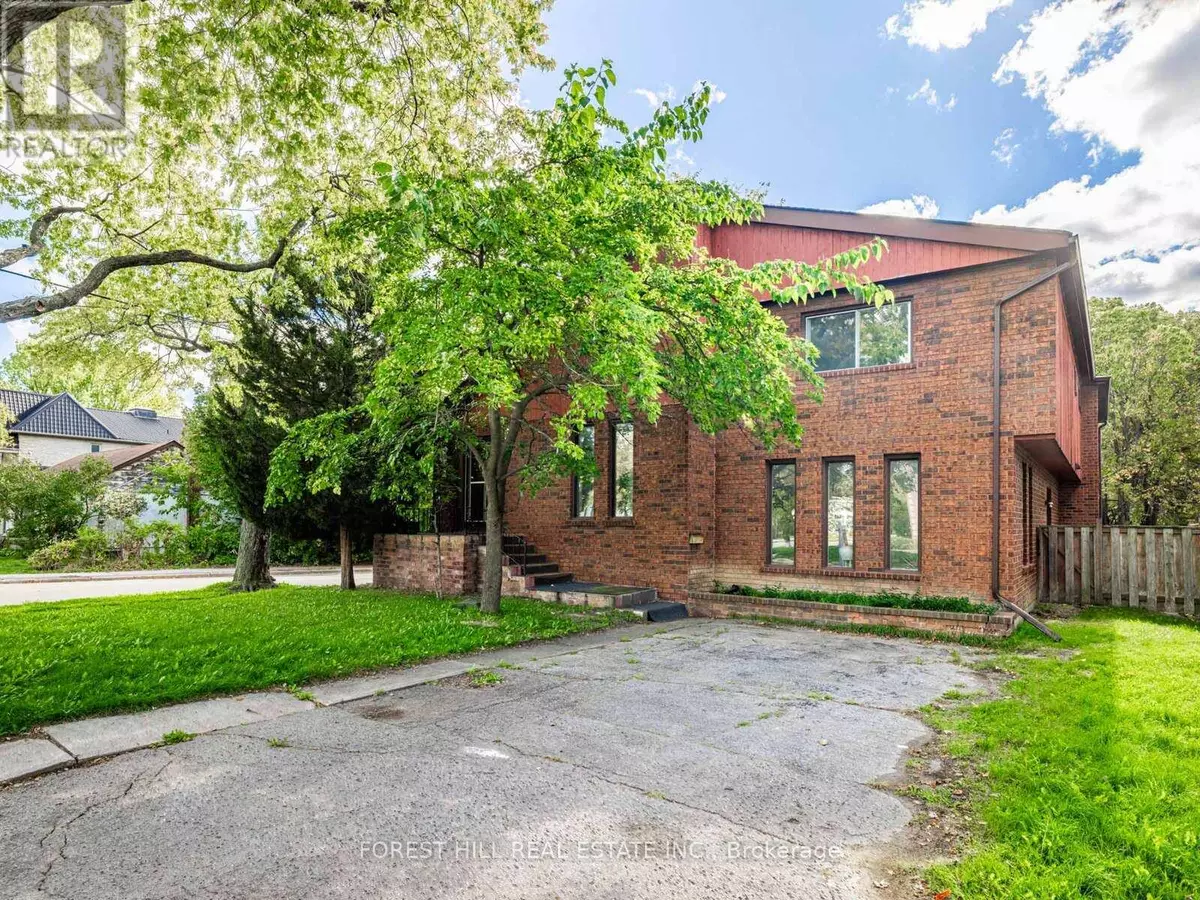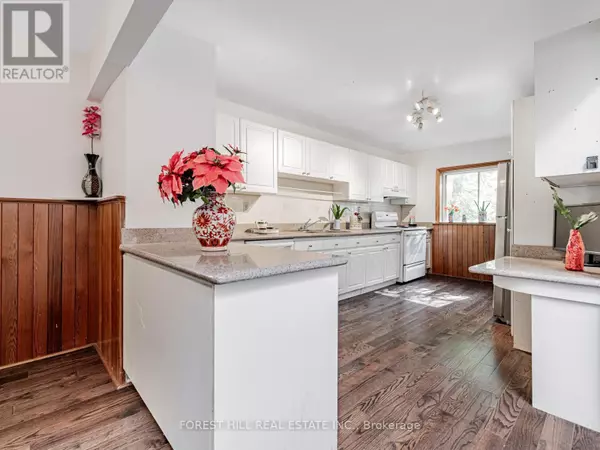
7 Beds
4 Baths
2,500 SqFt
7 Beds
4 Baths
2,500 SqFt
Open House
Sun Nov 02, 2:00pm - 4:00pm
Key Details
Property Type Single Family Home
Sub Type Freehold
Listing Status Active
Purchase Type For Sale
Square Footage 2,500 sqft
Price per Sqft $1,079
Subdivision Willowdale East
MLS® Listing ID C12453977
Bedrooms 7
Half Baths 1
Property Sub-Type Freehold
Source Toronto Regional Real Estate Board
Property Description
Location
Province ON
Rooms
Kitchen 1.0
Extra Room 1 Second level 17.72 m X 14.44 m Primary Bedroom
Extra Room 2 Second level 11.35 m X 9.68 m Bedroom 2
Extra Room 3 Second level 13.45 m X 11.32 m Bedroom 3
Extra Room 4 Second level 12.3 m X 9.84 m Bedroom 4
Extra Room 5 Second level 13.45 m X 10.01 m Library
Extra Room 6 Basement 17.06 m X 10.17 m Bedroom
Interior
Heating Forced air
Cooling Central air conditioning
Flooring Hardwood, Laminate, Carpeted
Exterior
Parking Features Yes
View Y/N No
Total Parking Spaces 6
Private Pool No
Building
Story 2
Sewer Sanitary sewer
Others
Ownership Freehold

"My job is to find and attract mastery-based agents to the office, protect the culture, and make sure everyone is happy! "







