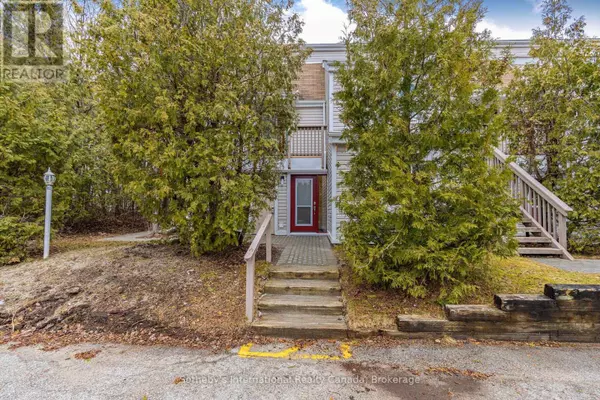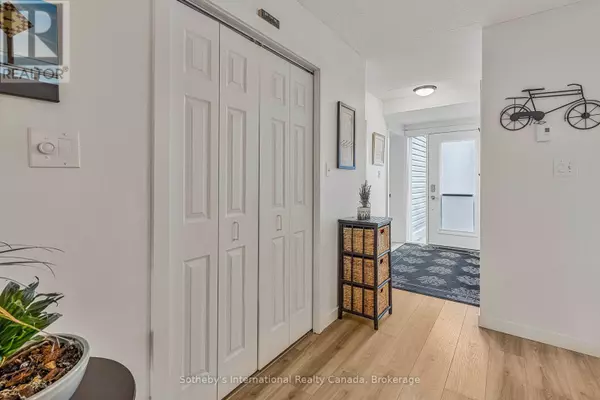
2 Beds
2 Baths
900 SqFt
2 Beds
2 Baths
900 SqFt
Key Details
Property Type Condo
Sub Type Condominium/Strata
Listing Status Active
Purchase Type For Sale
Square Footage 900 sqft
Price per Sqft $498
Subdivision Collingwood
MLS® Listing ID S12453578
Bedrooms 2
Condo Fees $463/mo
Property Sub-Type Condominium/Strata
Source OnePoint Association of REALTORS®
Property Description
Location
Province ON
Rooms
Kitchen 1.0
Extra Room 1 Main level 2.64 m X 1.42 m Foyer
Extra Room 2 Main level 4.22 m X 3.3 m Kitchen
Extra Room 3 Main level 4.22 m X 3.45 m Living room
Extra Room 4 Main level 3.07 m X 4.32 m Primary Bedroom
Extra Room 5 Main level 2.67 m X 3.33 m Bedroom
Extra Room 6 Main level 4.22 m X 1.91 m Dining room
Interior
Heating Baseboard heaters
Fireplaces Number 1
Exterior
Parking Features No
Community Features Pet Restrictions
View Y/N No
Total Parking Spaces 1
Private Pool No
Others
Ownership Condominium/Strata

"My job is to find and attract mastery-based agents to the office, protect the culture, and make sure everyone is happy! "







