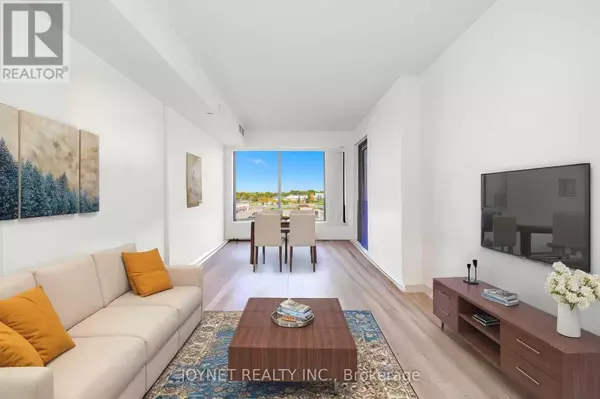
2 Beds
2 Baths
800 SqFt
2 Beds
2 Baths
800 SqFt
Key Details
Property Type Single Family Home
Sub Type Condo
Listing Status Active
Purchase Type For Sale
Square Footage 800 sqft
Price per Sqft $748
Subdivision Cliffcrest
MLS® Listing ID E12453525
Bedrooms 2
Condo Fees $732/mo
Property Sub-Type Condo
Source Toronto Regional Real Estate Board
Property Description
Location
Province ON
Rooms
Kitchen 1.0
Extra Room 1 Ground level 3.15 m X 4.27 m Living room
Extra Room 2 Ground level 3.05 m X 4.7 m Kitchen
Extra Room 3 Ground level 3.17 m X 3.23 m Primary Bedroom
Extra Room 4 Ground level 2.95 m X 3.07 m Bedroom 2
Interior
Heating Forced air
Cooling Central air conditioning
Exterior
Parking Features Yes
Community Features Pets Allowed With Restrictions, School Bus
View Y/N No
Total Parking Spaces 1
Private Pool No
Others
Ownership Condominium/Strata
Virtual Tour https://optimagemedia.pixieset.com/7142799kingstonrd/

"My job is to find and attract mastery-based agents to the office, protect the culture, and make sure everyone is happy! "







