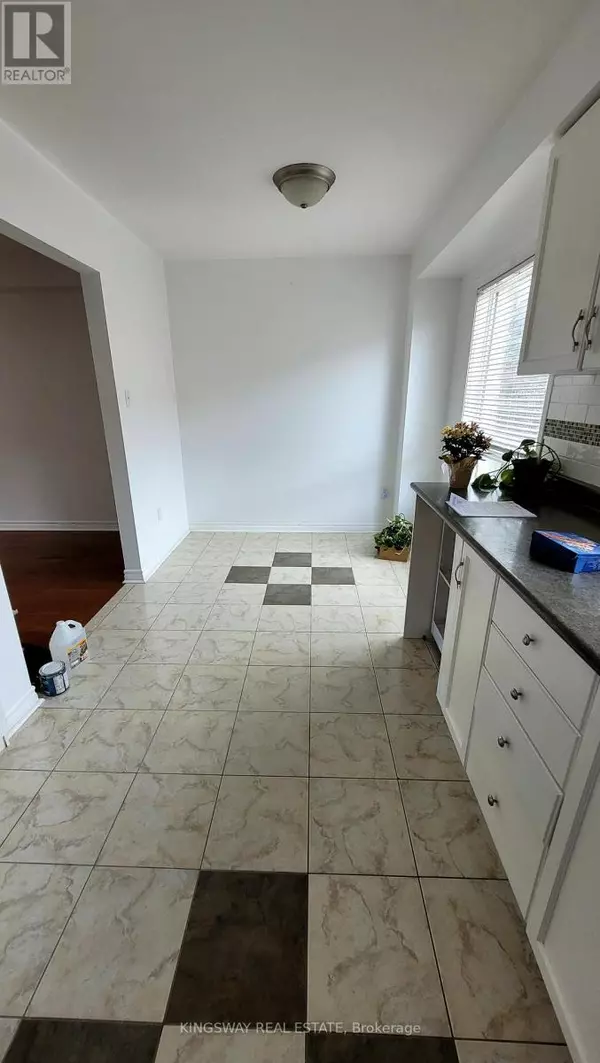
2 Beds
3 Baths
1,100 SqFt
2 Beds
3 Baths
1,100 SqFt
Key Details
Property Type Single Family Home, Townhouse
Sub Type Townhouse
Listing Status Active
Purchase Type For Rent
Square Footage 1,100 sqft
Subdivision Brampton North
MLS® Listing ID W12453316
Bedrooms 2
Half Baths 1
Property Sub-Type Townhouse
Source Toronto Regional Real Estate Board
Property Description
Location
Province ON
Rooms
Kitchen 1.0
Extra Room 1 Second level 4.14 m X 3.07 m Living room
Extra Room 2 Second level 2.6 m X 1.86 m Dining room
Extra Room 3 Second level 5.18 m X 2.85 m Kitchen
Extra Room 4 Third level 4.52 m X 3.33 m Primary Bedroom
Extra Room 5 Third level 3.35 m X 3.07 m Bedroom 2
Extra Room 6 Third level Measurements not available Bathroom
Interior
Heating Forced air
Cooling Central air conditioning
Flooring Hardwood, Ceramic
Exterior
Parking Features Yes
Community Features Community Centre
View Y/N No
Total Parking Spaces 2
Private Pool No
Building
Story 2
Sewer Sanitary sewer
Others
Ownership Freehold
Acceptable Financing Monthly
Listing Terms Monthly

"My job is to find and attract mastery-based agents to the office, protect the culture, and make sure everyone is happy! "







