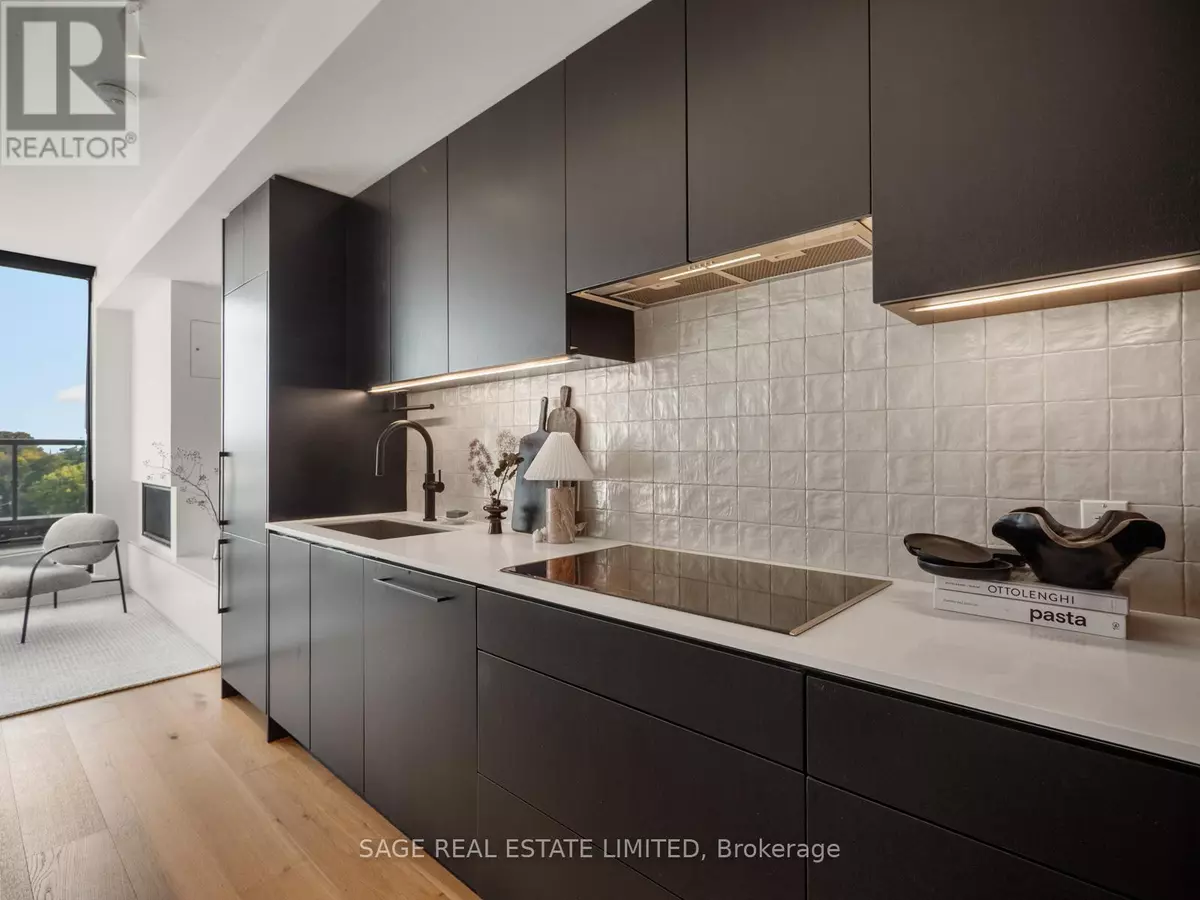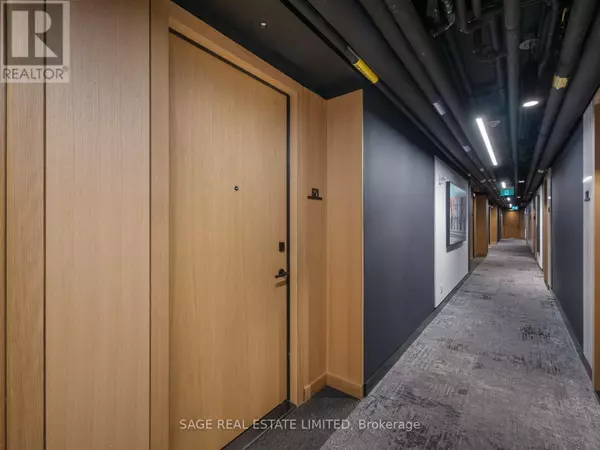
3 Beds
2 Baths
1,200 SqFt
3 Beds
2 Baths
1,200 SqFt
Key Details
Property Type Other Types
Sub Type Condo
Listing Status Active
Purchase Type For Sale
Square Footage 1,200 sqft
Price per Sqft $1,324
Subdivision Trinity-Bellwoods
MLS® Listing ID C12452852
Style Loft
Bedrooms 3
Condo Fees $1,000/mo
Property Sub-Type Condo
Source Toronto Regional Real Estate Board
Property Description
Location
Province ON
Rooms
Kitchen 1.0
Extra Room 1 Second level 3.63 m X 3.4 m Primary Bedroom
Extra Room 2 Second level 2.59 m X 3.25 m Bedroom
Extra Room 3 Second level 1.78 m X 3.25 m Bathroom
Extra Room 4 Main level 4.44 m X 2.95 m Living room
Extra Room 5 Main level 4.32 m X 3.4 m Kitchen
Extra Room 6 Main level 2.51 m X 2.59 m Bedroom
Interior
Heating Forced air
Cooling Central air conditioning
Flooring Hardwood, Tile
Exterior
Parking Features Yes
Community Features Pets Allowed With Restrictions
View Y/N Yes
View Lake view, City view
Total Parking Spaces 1
Private Pool No
Building
Architectural Style Loft
Others
Ownership Condominium/Strata
Virtual Tour https://www.621-899college.com/

"My job is to find and attract mastery-based agents to the office, protect the culture, and make sure everyone is happy! "







