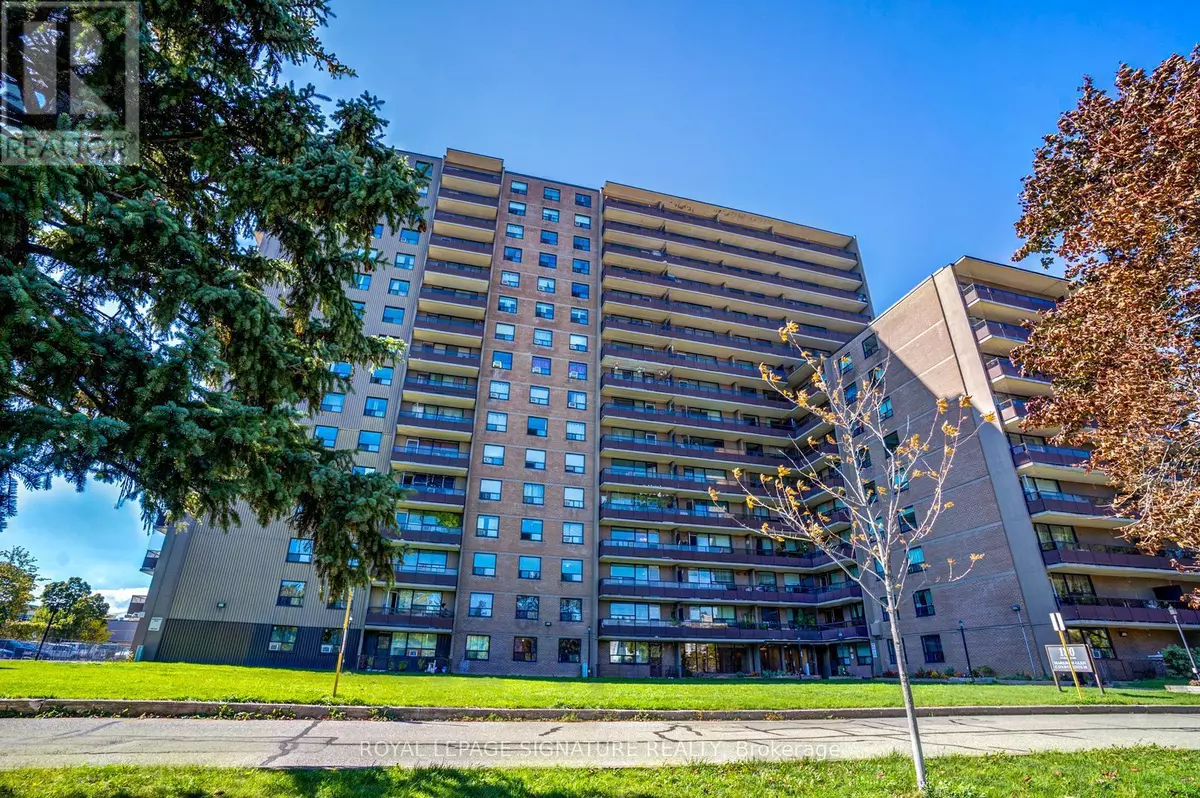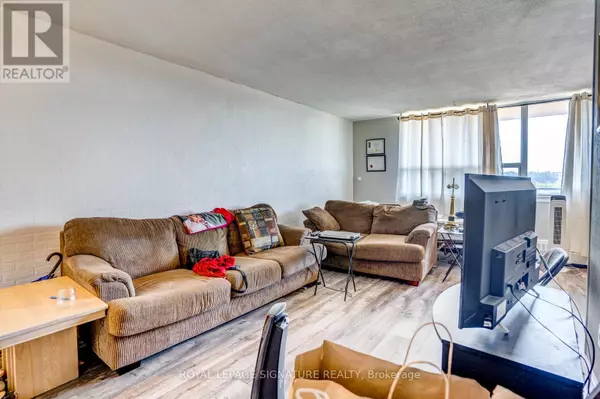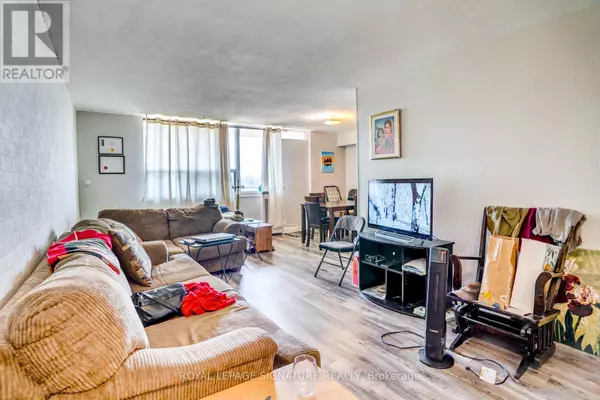
3 Beds
2 Baths
1,400 SqFt
3 Beds
2 Baths
1,400 SqFt
Key Details
Property Type Other Types
Sub Type Condo
Listing Status Active
Purchase Type For Sale
Square Footage 1,400 sqft
Price per Sqft $353
Subdivision Scarborough Village
MLS® Listing ID E12451227
Bedrooms 3
Half Baths 1
Condo Fees $1,125/mo
Property Sub-Type Condo
Source Toronto Regional Real Estate Board
Property Description
Location
Province ON
Rooms
Kitchen 1.0
Extra Room 1 Flat 7.35 m X 5.88 m Living room
Extra Room 2 Flat 7.35 m X 5.88 m Dining room
Extra Room 3 Flat 2.45 m X 2.44 m Kitchen
Extra Room 4 Flat 2.45 m X 1.71 m Eating area
Extra Room 5 Flat 7.07 m X 4.61 m Primary Bedroom
Extra Room 6 Flat 3.04 m X 4.43 m Bedroom 2
Interior
Heating Radiant heat
Cooling None
Exterior
Parking Features Yes
Community Features Pets Allowed With Restrictions
View Y/N No
Total Parking Spaces 1
Private Pool Yes
Others
Ownership Condominium/Strata
Virtual Tour https://tours.gtatours.ca/SxVfRVeMnr?branded=0

"My job is to find and attract mastery-based agents to the office, protect the culture, and make sure everyone is happy! "







