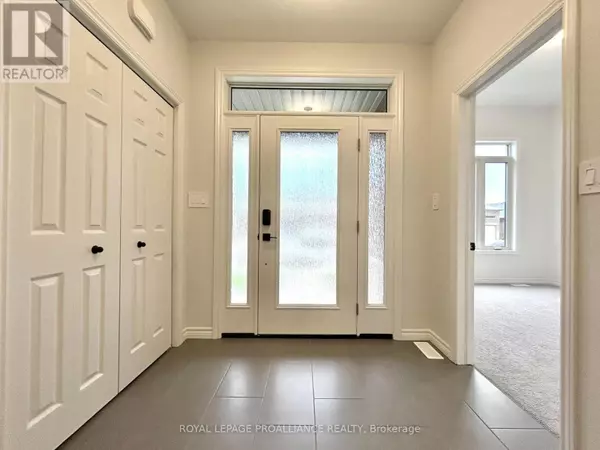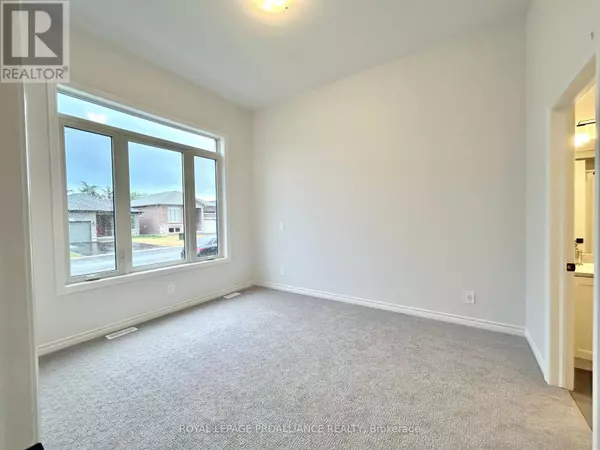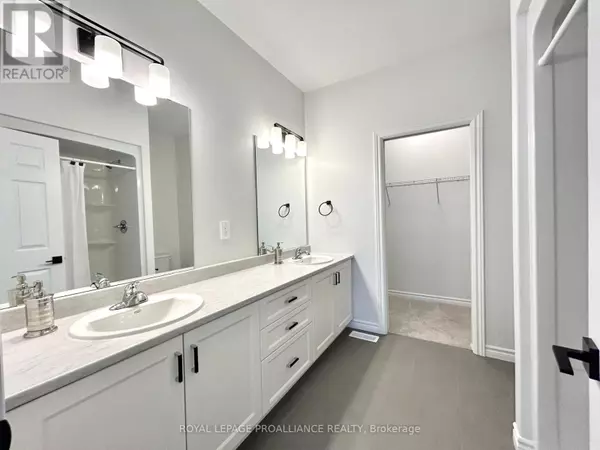
2 Beds
2 Baths
1,100 SqFt
2 Beds
2 Baths
1,100 SqFt
Open House
Tue Oct 28, 4:00pm - 6:00pm
Key Details
Property Type Townhouse
Sub Type Townhouse
Listing Status Active
Purchase Type For Sale
Square Footage 1,100 sqft
Price per Sqft $481
Subdivision Belleville Ward
MLS® Listing ID X12452502
Style Bungalow
Bedrooms 2
Condo Fees $37/mo
Property Sub-Type Townhouse
Source Central Lakes Association of REALTORS®
Property Description
Location
Province ON
Rooms
Kitchen 1.0
Extra Room 1 Main level 3.93 m X 3.3 m Kitchen
Extra Room 2 Main level 1.6 m X 2.28 m Foyer
Extra Room 3 Main level 4.14 m X 3.65 m Living room
Extra Room 4 Main level 3.86 m X 3.3 m Dining room
Extra Room 5 Main level 3.96 m X 3.35 m Primary Bedroom
Extra Room 6 Main level 3.35 m X 3.04 m Bedroom 2
Interior
Heating Forced air
Cooling Central air conditioning
Flooring Hardwood, Tile
Exterior
Parking Features Yes
Community Features School Bus
View Y/N No
Total Parking Spaces 2
Private Pool No
Building
Story 1
Sewer Sanitary sewer
Architectural Style Bungalow
Others
Ownership Freehold

"My job is to find and attract mastery-based agents to the office, protect the culture, and make sure everyone is happy! "







