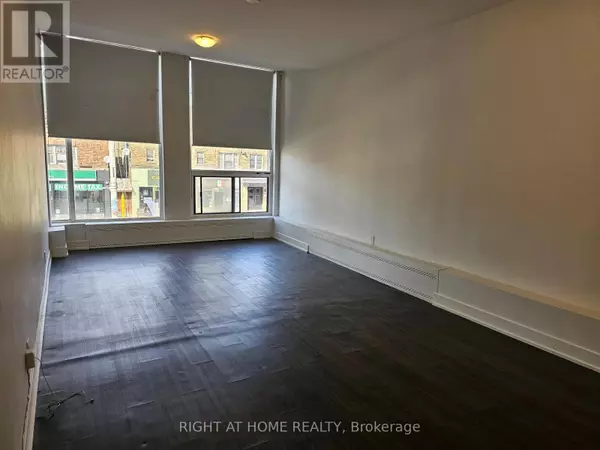REQUEST A TOUR If you would like to see this home without being there in person, select the "Virtual Tour" option and your agent will contact you to discuss available opportunities.
In-PersonVirtual Tour

$ 1,750
1 Bath
$ 1,750
1 Bath
Key Details
Property Type Multi-Family
Listing Status Active
Purchase Type For Rent
Subdivision Oakwood Village
MLS® Listing ID C12452322
Source Toronto Regional Real Estate Board
Property Description
Welcome To This 500 Sq Foot Open Concept Bachelor Apartment With 2 Huge Floor To Ceiling Windows For Natural Lighting. This Unit Comes With Its Own Full Size Kitchen, Stainless Steel Appliances, Newer Kitchen Cupboards, Granite Countertop, Backsplash, & Ceramic Flooring. It's Been Newly Painted Plus Has Very High Ceilings. Steps To Ttc, Shopping, Grocery, Restaurants, Library, Etc. Tim Hortons In Building. Pet Friendly. Coin Operated Laundry on 2nd floor of main building. Utilities Included. (id:24570)
Location
Province ON
Rooms
Kitchen 1.0
Extra Room 1 Main level 2.99 m X 2.13 m Kitchen
Extra Room 2 Main level 6.55 m X 3.68 m Great room
Extra Room 3 Main level 1.47 m X 2.13 m Bathroom
Extra Room 4 Main level 1.42 m X 3.23 m Foyer
Interior
Cooling None
Flooring Laminate, Ceramic
Exterior
Parking Features No
View Y/N No
Private Pool No
Building
Sewer Sanitary sewer
Others
Acceptable Financing Monthly
Listing Terms Monthly

"My job is to find and attract mastery-based agents to the office, protect the culture, and make sure everyone is happy! "







