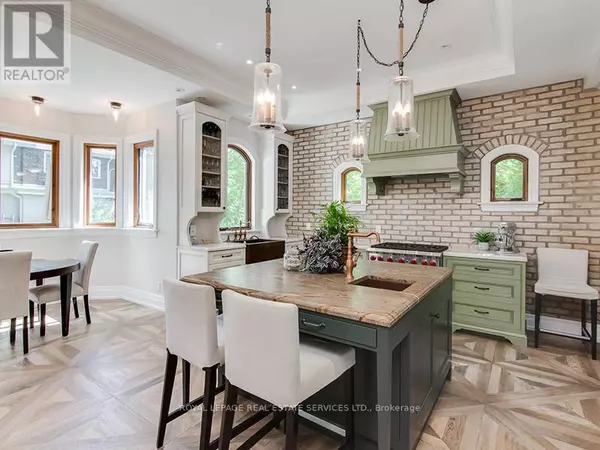
7 Beds
6 Baths
5,000 SqFt
7 Beds
6 Baths
5,000 SqFt
Key Details
Property Type Single Family Home
Sub Type Freehold
Listing Status Active
Purchase Type For Rent
Square Footage 5,000 sqft
Subdivision Yonge-Eglinton
MLS® Listing ID C12452203
Bedrooms 7
Half Baths 1
Property Sub-Type Freehold
Source Toronto Regional Real Estate Board
Property Description
Location
Province ON
Rooms
Kitchen 1.0
Extra Room 1 Second level 7.28 m X 4.8 m Primary Bedroom
Extra Room 2 Second level 5.64 m X 4.04 m Bedroom 2
Extra Room 3 Second level 4.49 m X 3.79 m Bedroom 3
Extra Room 4 Second level 4.32 m X 4.16 m Bedroom 4
Extra Room 5 Third level 5.24 m X 3.84 m Bedroom
Extra Room 6 Third level 6.27 m X 4.45 m Loft
Interior
Heating Forced air
Cooling Central air conditioning, Ventilation system
Flooring Tile
Exterior
Parking Features Yes
Fence Fenced yard
View Y/N No
Total Parking Spaces 6
Private Pool No
Building
Lot Description Landscaped, Lawn sprinkler
Story 3
Sewer Sanitary sewer
Others
Ownership Freehold
Acceptable Financing Monthly
Listing Terms Monthly

"My job is to find and attract mastery-based agents to the office, protect the culture, and make sure everyone is happy! "







