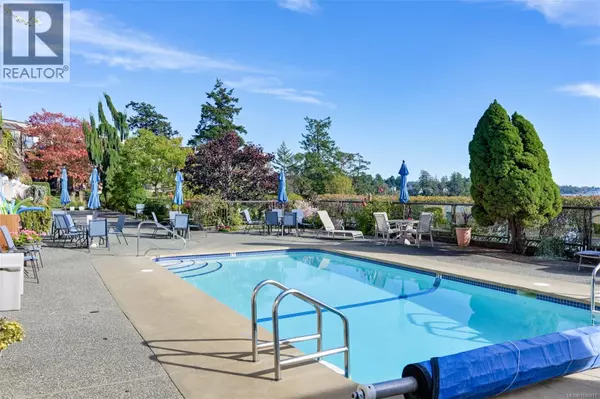
2 Beds
2 Baths
1,219 SqFt
2 Beds
2 Baths
1,219 SqFt
Key Details
Property Type Single Family Home
Sub Type Strata
Listing Status Active
Purchase Type For Sale
Square Footage 1,219 sqft
Price per Sqft $541
Subdivision Waters Edge
MLS® Listing ID 1015817
Style Westcoast
Bedrooms 2
Condo Fees $480/mo
Year Built 1983
Lot Size 1,219 Sqft
Acres 1219.0
Property Sub-Type Strata
Source Victoria Real Estate Board
Property Description
Location
Province BC
Zoning Multi-Family
Rooms
Kitchen 1.0
Extra Room 1 Main level 14'9 x 8'0 Balcony
Extra Room 2 Main level 7'11 x 5'7 Laundry room
Extra Room 3 Main level 4-Piece Ensuite
Extra Room 4 Main level 11'4 x 9'10 Bedroom
Extra Room 5 Main level 4-Piece Bathroom
Extra Room 6 Main level 12'9 x 11'4 Primary Bedroom
Interior
Heating Baseboard heaters,
Cooling None
Exterior
Parking Features No
Community Features Pets Allowed With Restrictions, Family Oriented
View Y/N Yes
View Mountain view, Ocean view
Total Parking Spaces 2
Private Pool No
Building
Architectural Style Westcoast
Others
Ownership Strata
Acceptable Financing Monthly
Listing Terms Monthly
Virtual Tour https://vimeo.com/1125890026?fl=pl&fe=sh

"My job is to find and attract mastery-based agents to the office, protect the culture, and make sure everyone is happy! "







