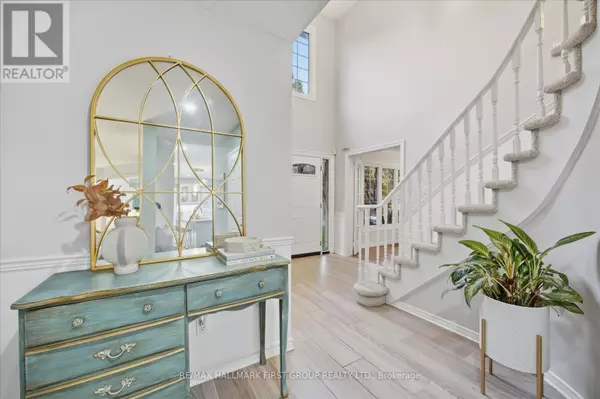
4 Beds
3 Baths
2,000 SqFt
4 Beds
3 Baths
2,000 SqFt
Key Details
Property Type Single Family Home
Sub Type Freehold
Listing Status Active
Purchase Type For Sale
Square Footage 2,000 sqft
Price per Sqft $624
Subdivision Central West
MLS® Listing ID E12451925
Bedrooms 4
Half Baths 1
Property Sub-Type Freehold
Source Toronto Regional Real Estate Board
Property Description
Location
Province ON
Rooms
Kitchen 1.0
Extra Room 1 Second level 4.15 m X 4.7 m Primary Bedroom
Extra Room 2 Second level 4.17 m X 3.33 m Bedroom 2
Extra Room 3 Second level 3.94 m X 3.34 m Bedroom 3
Extra Room 4 Second level 3.46 m X 3.02 m Bedroom 4
Extra Room 5 Basement 9.73 m X 6.49 m Recreational, Games room
Extra Room 6 Main level 5.24 m X 3.3 m Living room
Interior
Heating Forced air
Cooling Central air conditioning
Flooring Hardwood, Carpeted
Exterior
Parking Features Yes
Fence Fenced yard
View Y/N No
Total Parking Spaces 6
Private Pool Yes
Building
Story 2
Sewer Sanitary sewer
Others
Ownership Freehold
Virtual Tour https://homesinfocus.hd.pics/8-Withay-Dr

"My job is to find and attract mastery-based agents to the office, protect the culture, and make sure everyone is happy! "







