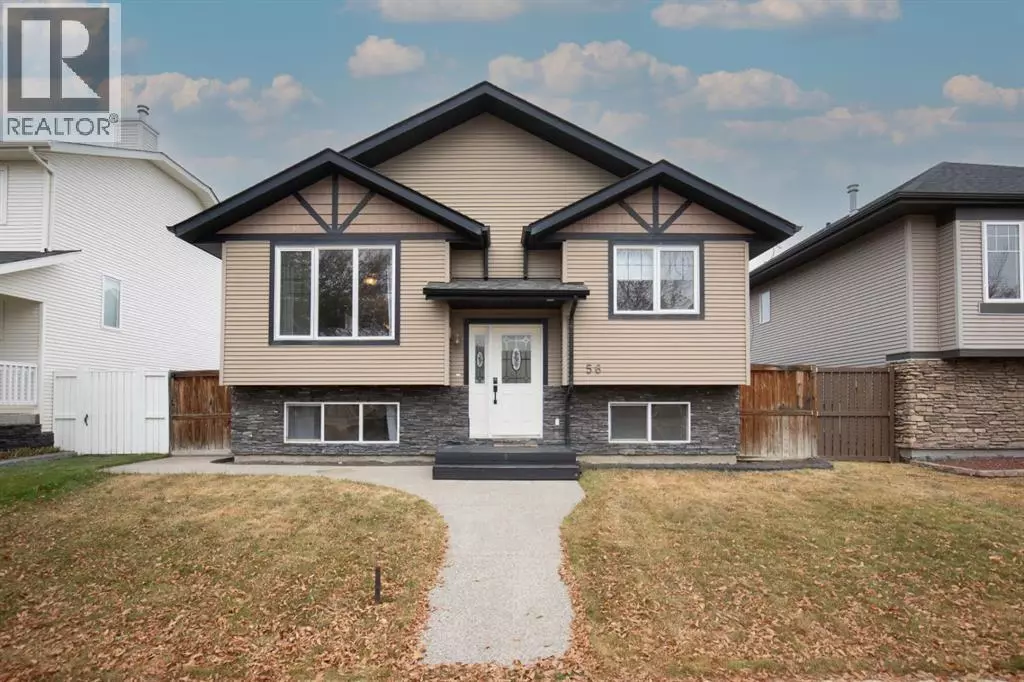
5 Beds
3 Baths
1,196 SqFt
5 Beds
3 Baths
1,196 SqFt
Key Details
Property Type Single Family Home
Sub Type Freehold
Listing Status Active
Purchase Type For Sale
Square Footage 1,196 sqft
Price per Sqft $372
Subdivision Ironstone
MLS® Listing ID A2262692
Style Bi-level
Bedrooms 5
Year Built 2006
Lot Size 4,629 Sqft
Acres 4629.0
Property Sub-Type Freehold
Source Central Alberta REALTORS® Association
Property Description
Location
Province AB
Rooms
Kitchen 1.0
Extra Room 1 Basement 27.58 Ft x 13.08 Ft Recreational, Games room
Extra Room 2 Basement 9.00 Ft x 11.42 Ft Bedroom
Extra Room 3 Basement 8.67 Ft x 8.00 Ft 4pc Bathroom
Extra Room 4 Basement 11.42 Ft x 13.92 Ft Bedroom
Extra Room 5 Basement 8.92 Ft x 10.75 Ft Furnace
Extra Room 6 Main level 11.75 Ft x 16.33 Ft Living room
Interior
Heating Forced air, In Floor Heating
Cooling None
Flooring Carpeted, Linoleum
Fireplaces Number 1
Exterior
Parking Features Yes
Garage Spaces 2.0
Garage Description 2
Fence Fence
View Y/N No
Total Parking Spaces 2
Private Pool No
Building
Lot Description Landscaped
Architectural Style Bi-level
Others
Ownership Freehold
Virtual Tour https://youriguide.com/pmwj4_56_ironstone_dr_red_deer_ab/

"My job is to find and attract mastery-based agents to the office, protect the culture, and make sure everyone is happy! "







