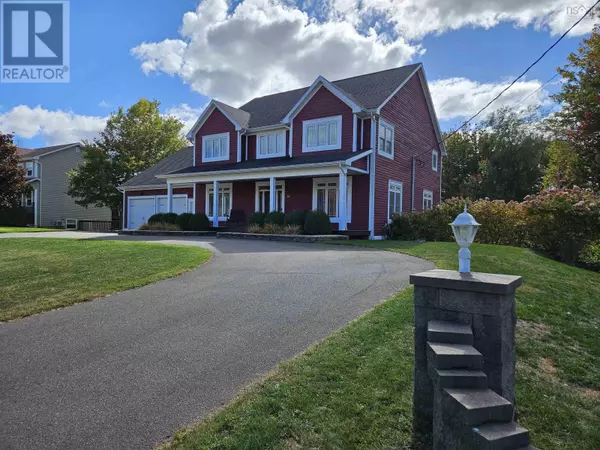
4 Beds
5 Baths
4,985 SqFt
4 Beds
5 Baths
4,985 SqFt
Key Details
Property Type Single Family Home
Sub Type Freehold
Listing Status Active
Purchase Type For Sale
Square Footage 4,985 sqft
Price per Sqft $170
Subdivision Valley
MLS® Listing ID 202525392
Bedrooms 4
Half Baths 1
Year Built 2010
Lot Size 0.433 Acres
Acres 0.4333
Property Sub-Type Freehold
Source Nova Scotia Association of REALTORS®
Property Description
Location
Province NS
Rooms
Kitchen 1.0
Extra Room 1 Second level 13x5.3 Bath (# pieces 1-6)
Extra Room 2 Second level 13.0x13.0 Bedroom
Extra Room 3 Second level 12.4x12.9 Bedroom
Extra Room 4 Second level 5.8x12.4 Ensuite (# pieces 2-6)
Extra Room 5 Second level 12.5x9.4 Bedroom
Extra Room 6 Second level 20.10x13.5 Primary Bedroom
Interior
Cooling Central air conditioning, Heat Pump
Flooring Ceramic Tile, Hardwood
Exterior
Parking Features Yes
Community Features School Bus
View Y/N No
Private Pool Yes
Building
Lot Description Landscaped
Story 2
Sewer Municipal sewage system
Others
Ownership Freehold
Virtual Tour https://view.ricoh360.com/3b4e3621-07c5-4a33-bc00-cb39e287b88a

"My job is to find and attract mastery-based agents to the office, protect the culture, and make sure everyone is happy! "







