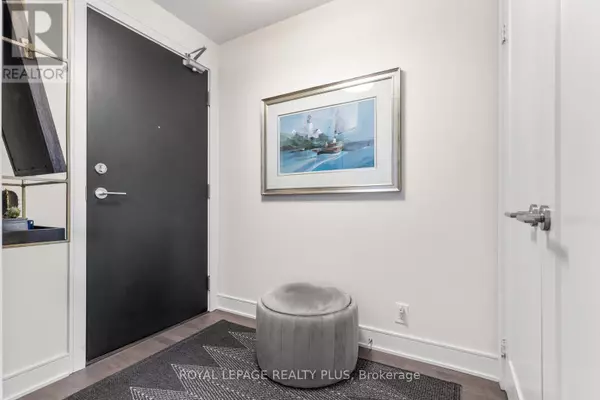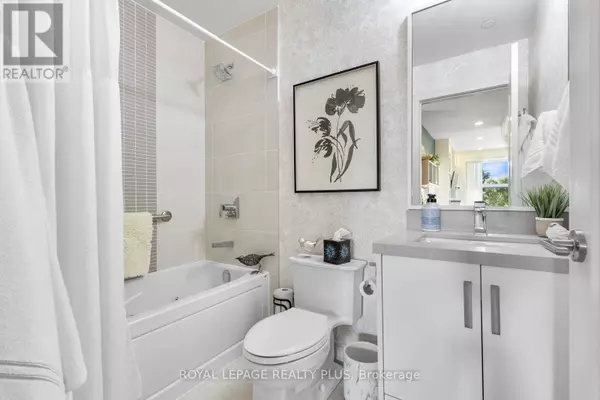
2 Beds
2 Baths
1,000 SqFt
2 Beds
2 Baths
1,000 SqFt
Key Details
Property Type Single Family Home
Sub Type Condo
Listing Status Active
Purchase Type For Sale
Square Footage 1,000 sqft
Price per Sqft $899
Subdivision Clarkson
MLS® Listing ID W12450740
Bedrooms 2
Condo Fees $955/mo
Property Sub-Type Condo
Source Toronto Regional Real Estate Board
Property Description
Location
Province ON
Rooms
Kitchen 1.0
Extra Room 1 Flat 5.89 m X 5.86 m Living room
Extra Room 2 Flat 5.89 m X 5.86 m Dining room
Extra Room 3 Flat 5.89 m X 5.86 m Kitchen
Extra Room 4 Flat 3.66 m X 3.05 m Primary Bedroom
Extra Room 5 Flat 3.5 m X 2.94 m Bedroom 2
Interior
Heating Heat Pump, Not known
Cooling Central air conditioning
Flooring Hardwood
Exterior
Parking Features Yes
Community Features Pets Allowed With Restrictions
View Y/N Yes
View View
Total Parking Spaces 1
Private Pool No
Others
Ownership Condominium/Strata
Virtual Tour https://tours.scorchmedia.ca/1575-lakeshore-road-west-mississauga-on-l5j-0b1?branded=0

"My job is to find and attract mastery-based agents to the office, protect the culture, and make sure everyone is happy! "







