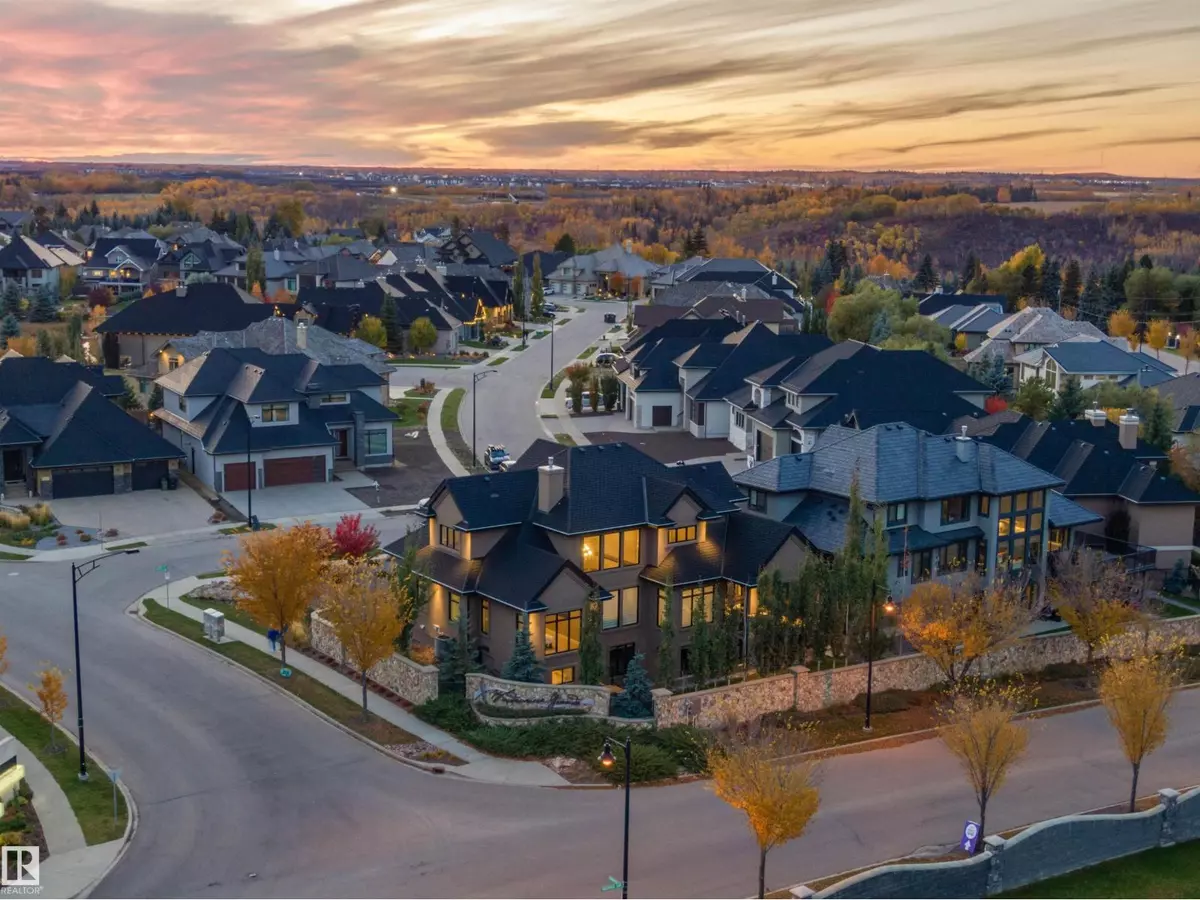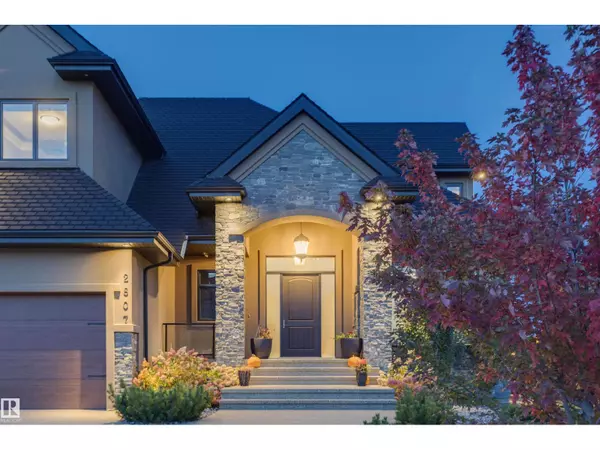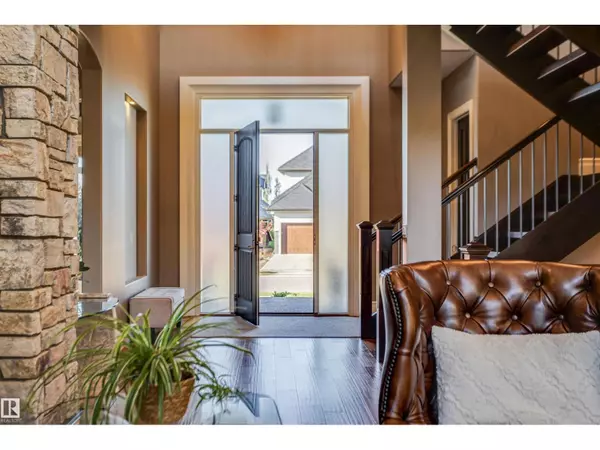
5 Beds
6 Baths
3,750 SqFt
5 Beds
6 Baths
3,750 SqFt
Key Details
Property Type Single Family Home
Sub Type Freehold
Listing Status Active
Purchase Type For Sale
Square Footage 3,750 sqft
Price per Sqft $466
Subdivision Windermere
MLS® Listing ID E4461224
Bedrooms 5
Half Baths 1
Year Built 2016
Lot Size 9,740 Sqft
Acres 0.22361802
Property Sub-Type Freehold
Source REALTORS® Association of Edmonton
Property Description
Location
Province AB
Rooms
Kitchen 1.0
Extra Room 1 Lower level 4.24 m X 3.85 m Bedroom 5
Extra Room 2 Lower level 5.52 m X 4.51 m Other
Extra Room 3 Lower level 6.88 m X 4.29 m Utility room
Extra Room 4 Main level 5.38 m X 5.34 m Living room
Extra Room 5 Main level 3.66 m X 2.66 m Dining room
Extra Room 6 Main level 6.82 m X 6.28 m Kitchen
Interior
Heating Forced air
Cooling Central air conditioning
Fireplaces Type Unknown
Exterior
Parking Features Yes
View Y/N No
Total Parking Spaces 6
Private Pool No
Building
Story 2
Others
Ownership Freehold
Virtual Tour https://www.youtube.com/watch?v=qbSxoj7V2rM

"My job is to find and attract mastery-based agents to the office, protect the culture, and make sure everyone is happy! "







