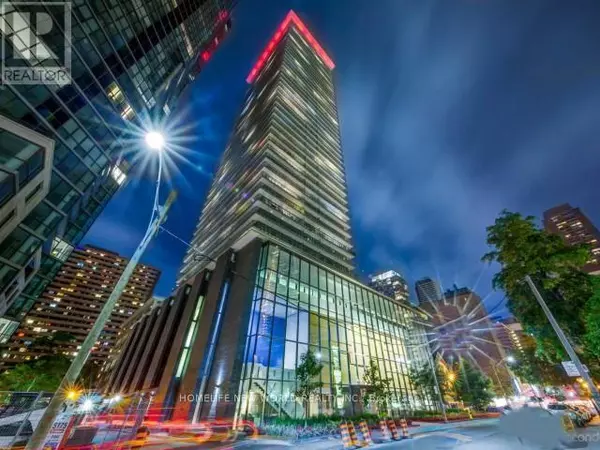
2 Beds
1 Bath
800 SqFt
2 Beds
1 Bath
800 SqFt
Key Details
Property Type Other Types
Sub Type Condo
Listing Status Active
Purchase Type For Sale
Square Footage 800 sqft
Price per Sqft $1,025
Subdivision Church-Yonge Corridor
MLS® Listing ID C12450473
Bedrooms 2
Condo Fees $915/mo
Property Sub-Type Condo
Source Toronto Regional Real Estate Board
Property Description
Location
Province ON
Rooms
Kitchen 1.0
Extra Room 1 Flat 6.59 m X 3.8 m Living room
Extra Room 2 Flat 6.59 m X 3.8 m Dining room
Extra Room 3 Flat 3.45 m X 1.62 m Kitchen
Extra Room 4 Flat 3.77 m X 2.74 m Primary Bedroom
Extra Room 5 Flat 2.99 m X 2.92 m Bedroom 2
Extra Room 6 Flat Measurements not available Laundry room
Interior
Heating Forced air
Cooling Central air conditioning
Flooring Hardwood, Ceramic
Exterior
Parking Features Yes
Community Features Pets Allowed With Restrictions
View Y/N Yes
View View
Total Parking Spaces 1
Private Pool Yes
Others
Ownership Condominium/Strata

"My job is to find and attract mastery-based agents to the office, protect the culture, and make sure everyone is happy! "







