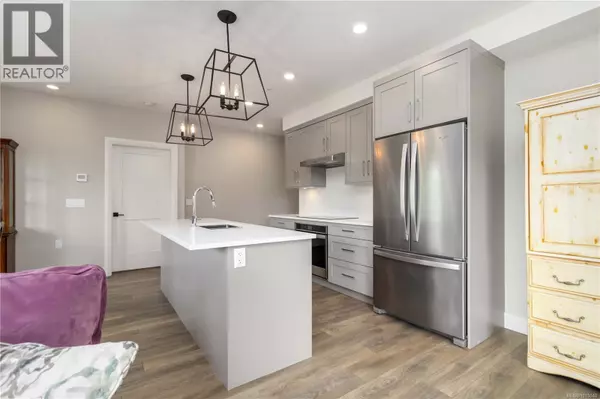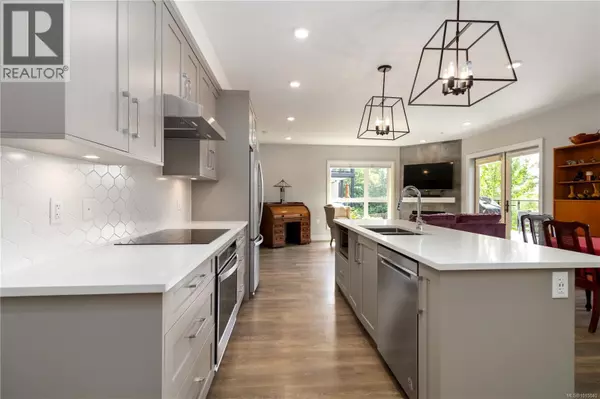
2 Beds
3 Baths
1,369 SqFt
2 Beds
3 Baths
1,369 SqFt
Key Details
Property Type Other Types
Sub Type Condo
Listing Status Active
Purchase Type For Sale
Square Footage 1,369 sqft
Price per Sqft $730
Subdivision Travino Gardens
MLS® Listing ID 1015840
Bedrooms 2
Condo Fees $905/mo
Year Built 2019
Lot Size 1,369 Sqft
Acres 1369.0
Property Sub-Type Condo
Source Victoria Real Estate Board
Property Description
Location
Province BC
Zoning Multi-Family
Rooms
Kitchen 1.0
Extra Room 1 Main level 24'0 x 13'0 Balcony
Extra Room 2 Main level 2-Piece Bathroom
Extra Room 3 Main level 10'9 x 13'7 Den
Extra Room 4 Main level 4-Piece Ensuite
Extra Room 5 Main level 10'10 x 9'2 Bedroom
Extra Room 6 Main level 4-Piece Ensuite
Interior
Heating Heat Pump,
Cooling Air Conditioned
Fireplaces Number 1
Exterior
Parking Features No
Community Features Pets Allowed With Restrictions, Family Oriented
View Y/N Yes
View Mountain view
Total Parking Spaces 2
Private Pool No
Others
Ownership Strata
Acceptable Financing Monthly
Listing Terms Monthly
Virtual Tour https://my.matterport.com/show/?m=H3HHcp52rhL&mls=1

"My job is to find and attract mastery-based agents to the office, protect the culture, and make sure everyone is happy! "







