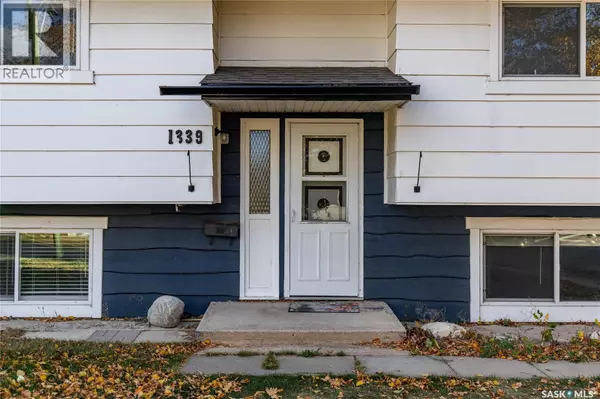
4 Beds
2 Baths
871 SqFt
4 Beds
2 Baths
871 SqFt
Key Details
Property Type Single Family Home
Sub Type Freehold
Listing Status Active
Purchase Type For Sale
Square Footage 871 sqft
Price per Sqft $343
Subdivision Westmount/Elsom
MLS® Listing ID SK020337
Style Bi-level
Bedrooms 4
Year Built 1977
Lot Size 5,150 Sqft
Acres 5150.0
Property Sub-Type Freehold
Source Saskatchewan REALTORS® Association
Property Description
Location
Province SK
Rooms
Kitchen 1.0
Extra Room 1 Basement 15 ft X 12 ft , 11 in Family room
Extra Room 2 Basement 10 ft , 11 in X 12 ft , 5 in Bedroom
Extra Room 3 Basement 11 ft X 10 ft , 8 in Bedroom
Extra Room 4 Basement 13 ft , 6 in X 7 ft , 5 in Laundry room
Extra Room 5 Basement 5 ft , 11 in X 7 ft , 11 in 3pc Bathroom
Extra Room 6 Main level 17 ft , 1 in X 15 ft , 7 in Living room
Interior
Heating Hot Water,
Cooling Central air conditioning
Exterior
Parking Features No
Fence Partially fenced
View Y/N No
Private Pool No
Building
Lot Description Lawn
Architectural Style Bi-level
Others
Ownership Freehold

"My job is to find and attract mastery-based agents to the office, protect the culture, and make sure everyone is happy! "







