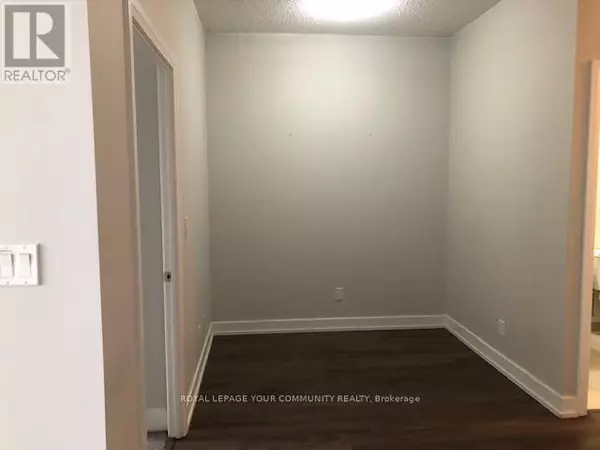
1 Bed
1 Bath
600 SqFt
1 Bed
1 Bath
600 SqFt
Key Details
Property Type Single Family Home
Sub Type Condo
Listing Status Active
Purchase Type For Rent
Square Footage 600 sqft
Subdivision Etobicoke West Mall
MLS® Listing ID W12449914
Bedrooms 1
Property Sub-Type Condo
Source Toronto Regional Real Estate Board
Property Description
Location
Province ON
Rooms
Kitchen 1.0
Extra Room 1 Main level 3.04 m X 2.92 m Bedroom
Extra Room 2 Main level 2.32 m X 3.81 m Den
Extra Room 3 Main level 4.99 m X 2.92 m Living room
Extra Room 4 Main level 2.32 m X 2.32 m Kitchen
Extra Room 5 Other Measurements not available Bathroom
Interior
Heating Coil Fan
Cooling Central air conditioning
Flooring Carpeted, Laminate
Exterior
Parking Features Yes
Community Features Pets Allowed With Restrictions, Community Centre, School Bus
View Y/N No
Total Parking Spaces 1
Private Pool No
Others
Ownership Condominium/Strata
Acceptable Financing Monthly
Listing Terms Monthly

"My job is to find and attract mastery-based agents to the office, protect the culture, and make sure everyone is happy! "







