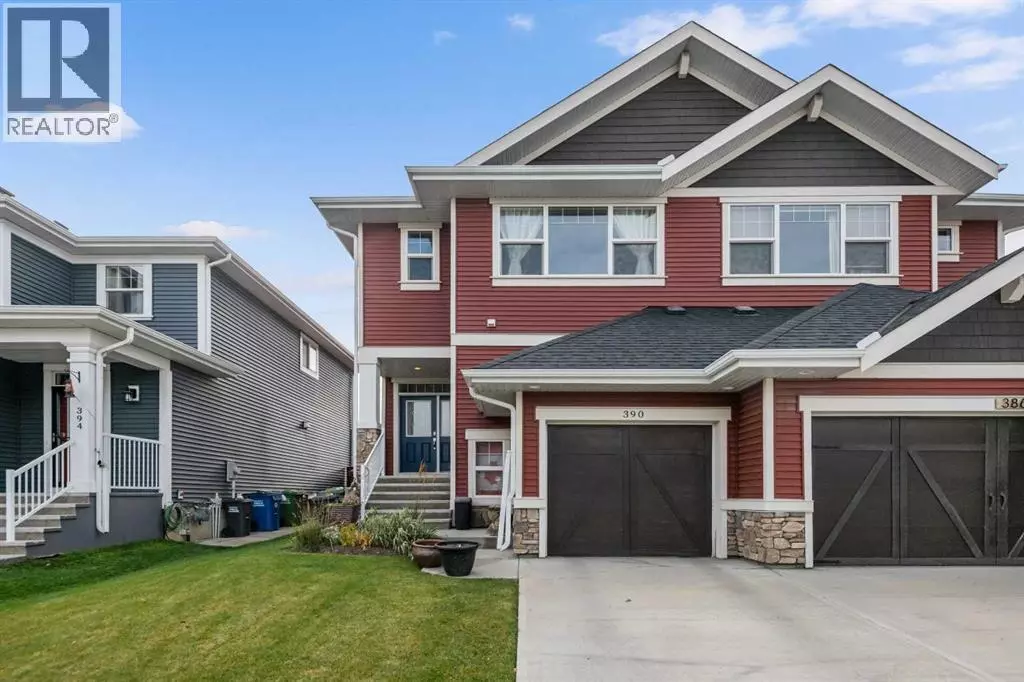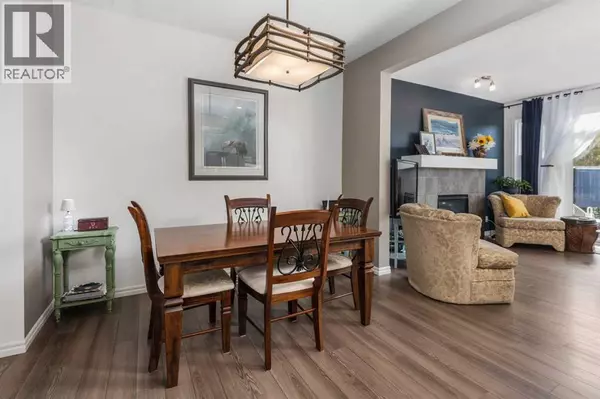
3 Beds
4 Baths
1,709 SqFt
3 Beds
4 Baths
1,709 SqFt
Key Details
Property Type Single Family Home
Sub Type Freehold
Listing Status Active
Purchase Type For Sale
Square Footage 1,709 sqft
Price per Sqft $331
Subdivision River Song
MLS® Listing ID A2262509
Bedrooms 3
Half Baths 1
Year Built 2015
Lot Size 3,207 Sqft
Acres 3207.65
Property Sub-Type Freehold
Source Calgary Real Estate Board
Property Description
Location
Province AB
Rooms
Kitchen 1.0
Extra Room 1 Basement 12.00 Ft x 8.42 Ft Den
Extra Room 2 Basement 19.25 Ft x 14.83 Ft Family room
Extra Room 3 Basement 23.00 Ft x 12.17 Ft Furnace
Extra Room 4 Basement 10.17 Ft x 6.67 Ft Storage
Extra Room 5 Basement 8.83 Ft x 5.17 Ft 3pc Bathroom
Extra Room 6 Main level 20.17 Ft x 13.50 Ft Living room
Interior
Heating Other, Forced air
Cooling Central air conditioning
Flooring Carpeted, Ceramic Tile, Laminate, Vinyl Plank
Fireplaces Number 1
Exterior
Parking Features Yes
Garage Spaces 1.0
Garage Description 1
Fence Fence
View Y/N No
Total Parking Spaces 2
Private Pool No
Building
Lot Description Garden Area, Landscaped, Lawn
Story 2
Others
Ownership Freehold
Virtual Tour https://youriguide.com/390_river_heights_crescent_cochrane_ab

"My job is to find and attract mastery-based agents to the office, protect the culture, and make sure everyone is happy! "







