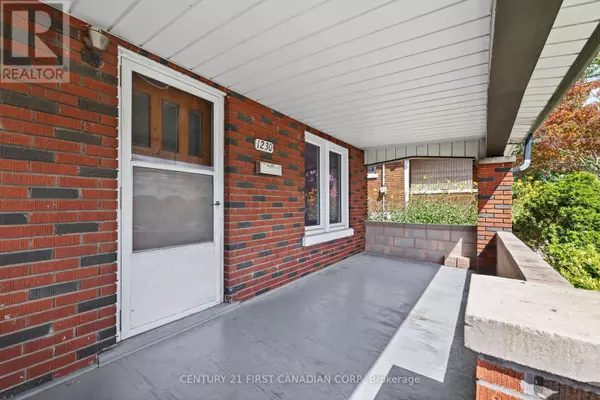
3 Beds
1 Bath
700 SqFt
3 Beds
1 Bath
700 SqFt
Key Details
Property Type Single Family Home
Sub Type Freehold
Listing Status Active
Purchase Type For Sale
Square Footage 700 sqft
Price per Sqft $485
Subdivision East G
MLS® Listing ID X12448814
Style Bungalow
Bedrooms 3
Property Sub-Type Freehold
Source London and St. Thomas Association of REALTORS®
Property Description
Location
Province ON
Rooms
Kitchen 1.0
Extra Room 1 Lower level 6.37 m X 6.03 m Other
Extra Room 2 Lower level 2.8 m X 6.42 m Laundry room
Extra Room 3 Lower level 3.55 m X 6.42 m Utility room
Extra Room 4 Main level 3.56 m X 3.28 m Kitchen
Extra Room 5 Main level 2.71 m X 3.02 m Bedroom
Extra Room 6 Main level 2.71 m X 3.01 m Bedroom
Interior
Heating Forced air
Cooling Central air conditioning
Exterior
Parking Features No
Fence Fenced yard
Community Features School Bus
View Y/N No
Total Parking Spaces 2
Private Pool No
Building
Story 1
Sewer Sanitary sewer
Architectural Style Bungalow
Others
Ownership Freehold

"My job is to find and attract mastery-based agents to the office, protect the culture, and make sure everyone is happy! "







