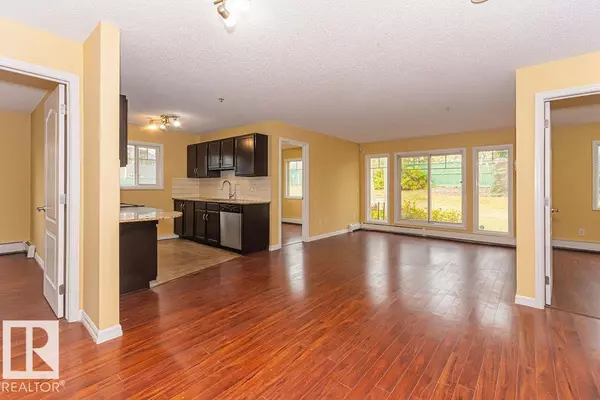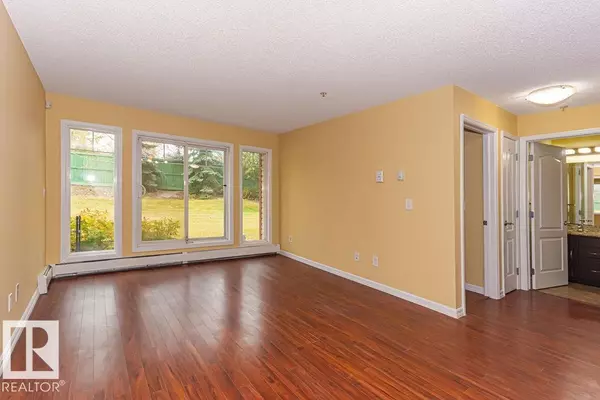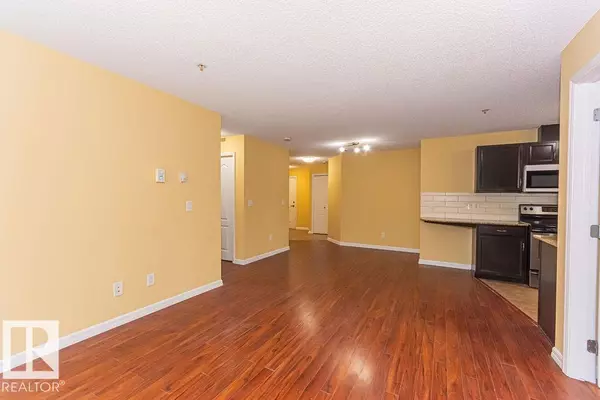
2 Beds
2 Baths
1,101 SqFt
2 Beds
2 Baths
1,101 SqFt
Key Details
Property Type Other Types
Sub Type Condo
Listing Status Active
Purchase Type For Sale
Square Footage 1,101 sqft
Price per Sqft $231
Subdivision Lakeland Ridge
MLS® Listing ID E4461060
Bedrooms 2
Condo Fees $549/mo
Year Built 2011
Property Sub-Type Condo
Source REALTORS® Association of Edmonton
Property Description
Location
Province AB
Rooms
Kitchen 1.0
Extra Room 1 Main level 3.37 m X 3.52 m Living room
Extra Room 2 Main level 2.78 m X 2.79 m Dining room
Extra Room 3 Main level 3.62 m X 2.72 m Kitchen
Extra Room 4 Main level 2.84 m X 3.02 m Den
Extra Room 5 Main level 3.63 m X 3.49 m Primary Bedroom
Extra Room 6 Main level 3.03 m X 3.32 m Bedroom 2
Interior
Heating Hot water radiator heat
Exterior
Parking Features No
View Y/N No
Private Pool No
Others
Ownership Condominium/Strata

"My job is to find and attract mastery-based agents to the office, protect the culture, and make sure everyone is happy! "







