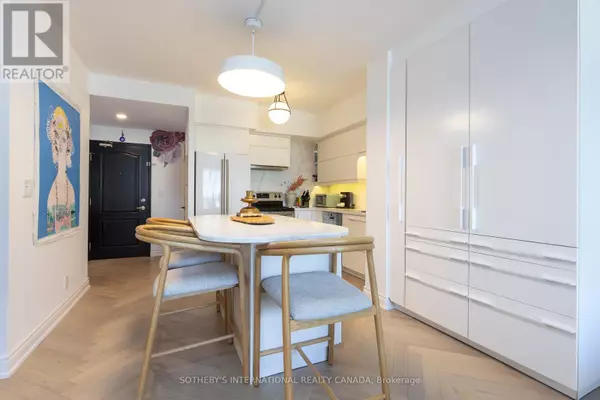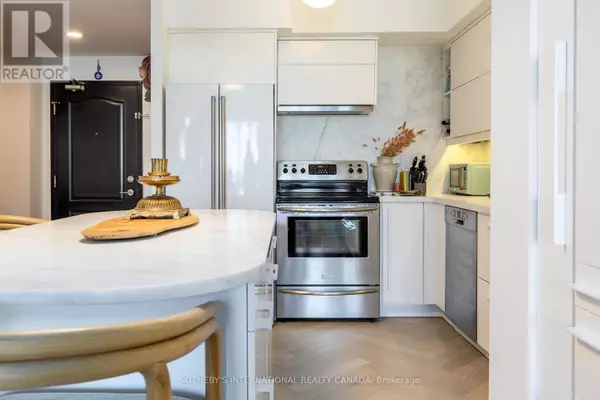
2 Beds
2 Baths
900 SqFt
2 Beds
2 Baths
900 SqFt
Key Details
Property Type Single Family Home
Sub Type Condo
Listing Status Active
Purchase Type For Rent
Square Footage 900 sqft
Subdivision Rosedale-Moore Park
MLS® Listing ID C12447957
Bedrooms 2
Property Sub-Type Condo
Source Toronto Regional Real Estate Board
Property Description
Location
Province ON
Rooms
Kitchen 1.0
Extra Room 1 Main level 6.849 m X 3.301 m Living room
Extra Room 2 Main level 2.801 m X 2.701 m Dining room
Extra Room 3 Main level 4.472 m X 2.85 m Kitchen
Extra Room 4 Main level 3.901 m X 2.53 m Primary Bedroom
Extra Room 5 Main level 1.939 m X 1.5 m Bedroom 2
Interior
Heating Heat Pump, Not known
Cooling Central air conditioning
Flooring Hardwood
Exterior
Parking Features Yes
Community Features Pets Allowed With Restrictions
View Y/N No
Total Parking Spaces 1
Private Pool No
Others
Ownership Condominium/Strata
Acceptable Financing Monthly
Listing Terms Monthly

"My job is to find and attract mastery-based agents to the office, protect the culture, and make sure everyone is happy! "







