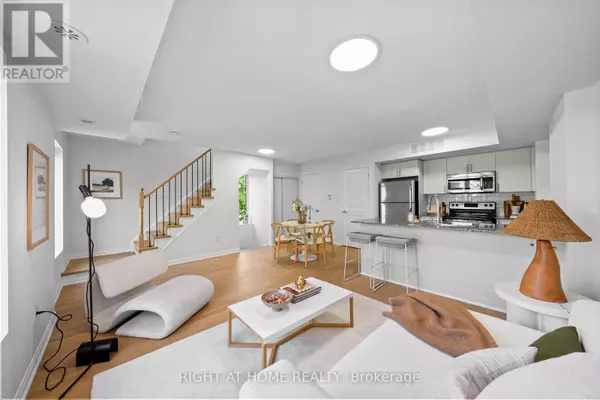
3 Beds
2 Baths
1,000 SqFt
3 Beds
2 Baths
1,000 SqFt
Key Details
Property Type Townhouse
Sub Type Townhouse
Listing Status Active
Purchase Type For Sale
Square Footage 1,000 sqft
Price per Sqft $949
Subdivision Dovercourt-Wallace Emerson-Junction
MLS® Listing ID W12447579
Bedrooms 3
Half Baths 1
Condo Fees $499/mo
Property Sub-Type Townhouse
Source Toronto Regional Real Estate Board
Property Description
Location
Province ON
Rooms
Kitchen 0.0
Extra Room 1 Second level 4.27 m X 2.71 m Primary Bedroom
Extra Room 2 Second level 3.37 m X 3.33 m Bedroom 2
Extra Room 3 Third level 4.27 m X 3.05 m Loft
Extra Room 4 Main level 5.01 m X 5.01 m Living room
Extra Room 5 Main level 5.01 m X 5.01 m Dining room
Interior
Heating Forced air
Cooling Central air conditioning
Flooring Tile
Exterior
Parking Features Yes
Community Features Pets Allowed With Restrictions
View Y/N No
Total Parking Spaces 1
Private Pool No
Building
Story 3
Others
Ownership Condominium/Strata

"My job is to find and attract mastery-based agents to the office, protect the culture, and make sure everyone is happy! "







