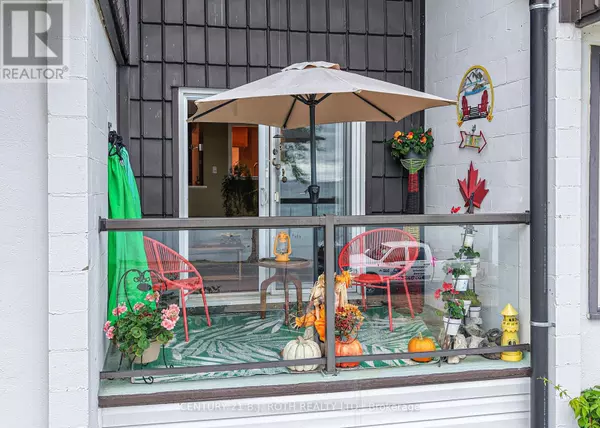
3 Beds
2 Baths
1,000 SqFt
3 Beds
2 Baths
1,000 SqFt
Key Details
Property Type Other Types
Sub Type Condo
Listing Status Active
Purchase Type For Sale
Square Footage 1,000 sqft
Price per Sqft $447
Subdivision Orillia
MLS® Listing ID S12447212
Bedrooms 3
Half Baths 1
Condo Fees $581/mo
Property Sub-Type Condo
Source Toronto Regional Real Estate Board
Property Description
Location
Province ON
Lake Name Lake Simcoe
Rooms
Kitchen 1.0
Extra Room 1 Lower level 90 m X 1.8 m Bathroom
Extra Room 2 Lower level 1.5 m X 2.36 m Foyer
Extra Room 3 Lower level 2.54 m X 2.42 m Laundry room
Extra Room 4 Main level 3.64 m X 3.49 m Dining room
Extra Room 5 Main level 1.75 m X 3.6 m Kitchen
Extra Room 6 Main level 5.77 m X 3.68 m Living room
Interior
Heating Baseboard heaters
Cooling Window air conditioner
Fireplaces Number 1
Exterior
Parking Features Yes
Fence Fenced yard
Community Features Pets Allowed With Restrictions
View Y/N Yes
View Lake view, Direct Water View, Unobstructed Water View
Total Parking Spaces 2
Private Pool Yes
Building
Story 3
Water Lake Simcoe
Others
Ownership Condominium/Strata
Virtual Tour https://video214.com/play/3ijh0PuXKTN1EBBn4oGRbw/s/dark

"My job is to find and attract mastery-based agents to the office, protect the culture, and make sure everyone is happy! "







