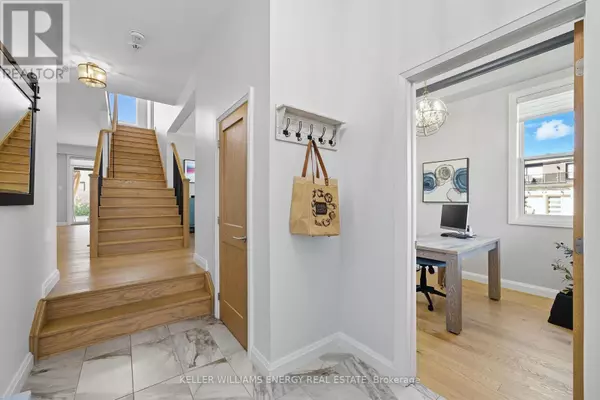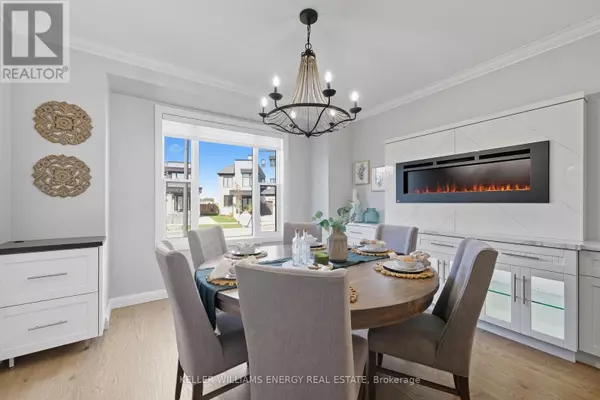
4 Beds
5 Baths
2,500 SqFt
4 Beds
5 Baths
2,500 SqFt
Key Details
Property Type Single Family Home
Sub Type Freehold
Listing Status Active
Purchase Type For Sale
Square Footage 2,500 sqft
Price per Sqft $559
Subdivision Bowmanville
MLS® Listing ID E12447007
Bedrooms 4
Half Baths 2
Property Sub-Type Freehold
Source Central Lakes Association of REALTORS®
Property Description
Location
Province ON
Rooms
Kitchen 1.0
Extra Room 1 Second level 4.9 m X 4.9 m Primary Bedroom
Extra Room 2 Second level 4.2 m X 3.5 m Bedroom 2
Extra Room 3 Second level 3.4 m X 3.5 m Bedroom 3
Extra Room 4 Second level 3.8 m X 3.5 m Bedroom 4
Extra Room 5 Basement 5 m X 8.2 m Recreational, Games room
Extra Room 6 Basement 2.8 m X 2.8 m Other
Interior
Heating Forced air
Cooling Central air conditioning
Flooring Hardwood, Tile
Fireplaces Number 3
Exterior
Parking Features Yes
Fence Fenced yard
View Y/N No
Total Parking Spaces 6
Private Pool Yes
Building
Lot Description Landscaped, Lawn sprinkler
Story 2
Sewer Sanitary sewer
Others
Ownership Freehold
Virtual Tour https://media.maddoxmedia.ca/sites/xagjnnp/unbranded

"My job is to find and attract mastery-based agents to the office, protect the culture, and make sure everyone is happy! "







