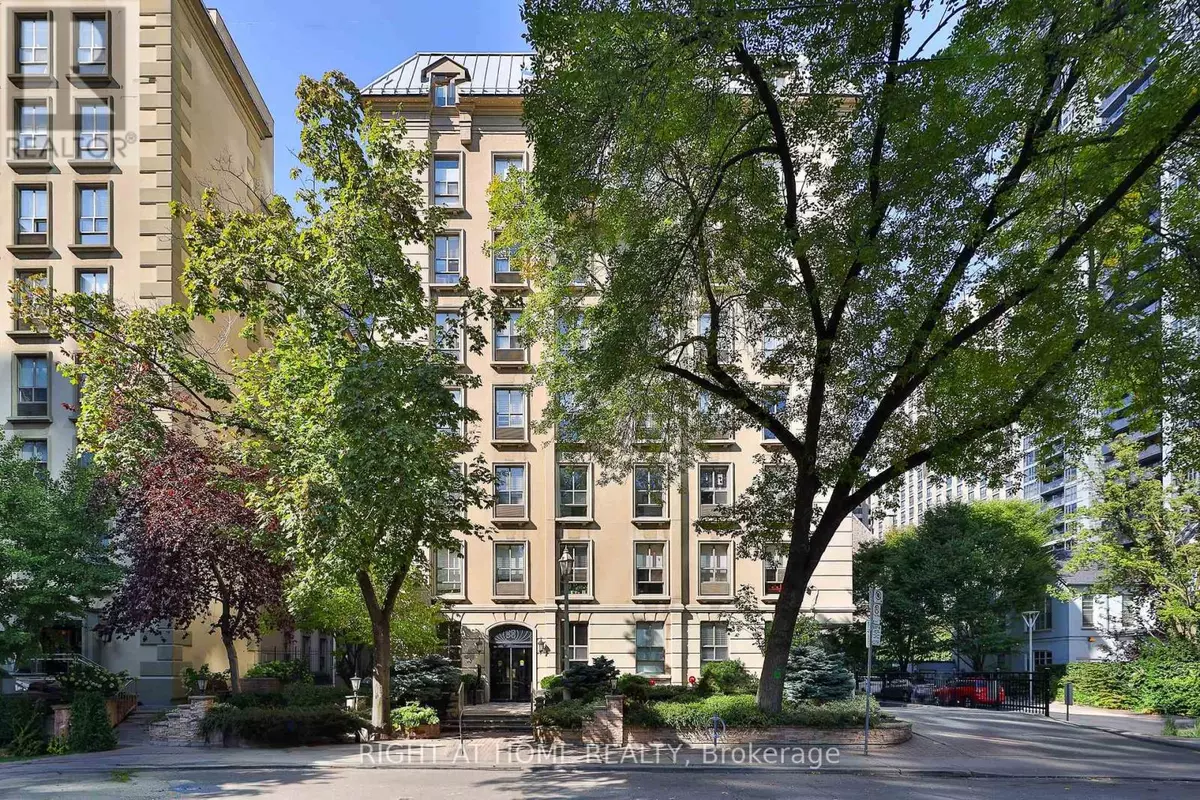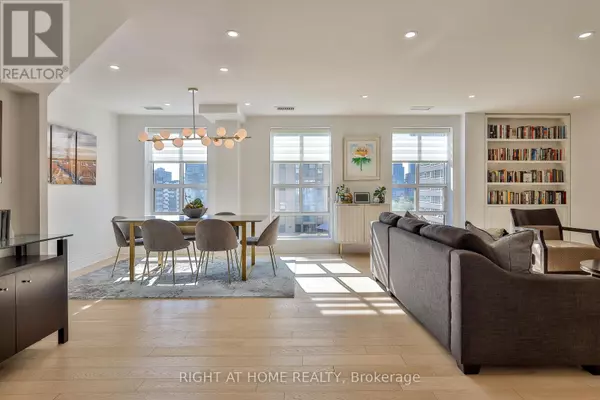
2 Beds
2 Baths
1,400 SqFt
2 Beds
2 Baths
1,400 SqFt
Key Details
Property Type Other Types
Sub Type Condo
Listing Status Active
Purchase Type For Sale
Square Footage 1,400 sqft
Price per Sqft $853
Subdivision Church-Yonge Corridor
MLS® Listing ID C12446630
Bedrooms 2
Half Baths 1
Condo Fees $1,852/mo
Property Sub-Type Condo
Source Toronto Regional Real Estate Board
Property Description
Location
Province ON
Rooms
Kitchen 1.0
Extra Room 1 Second level 4.95 m X 3.45 m Primary Bedroom
Extra Room 2 Second level 5.18 m X 3.1 m Bedroom 2
Extra Room 3 Main level 3.6 m X 1.2 m Foyer
Extra Room 4 Main level 5.58 m X 3.92 m Living room
Extra Room 5 Main level 4 m X 3.25 m Dining room
Extra Room 6 Main level 2.39 m X 2.75 m Kitchen
Interior
Heating Forced air
Cooling Central air conditioning
Flooring Hardwood
Exterior
Parking Features Yes
Community Features Pets Allowed With Restrictions, Community Centre
View Y/N Yes
View View
Total Parking Spaces 1
Private Pool No
Others
Ownership Condominium/Strata

"My job is to find and attract mastery-based agents to the office, protect the culture, and make sure everyone is happy! "







