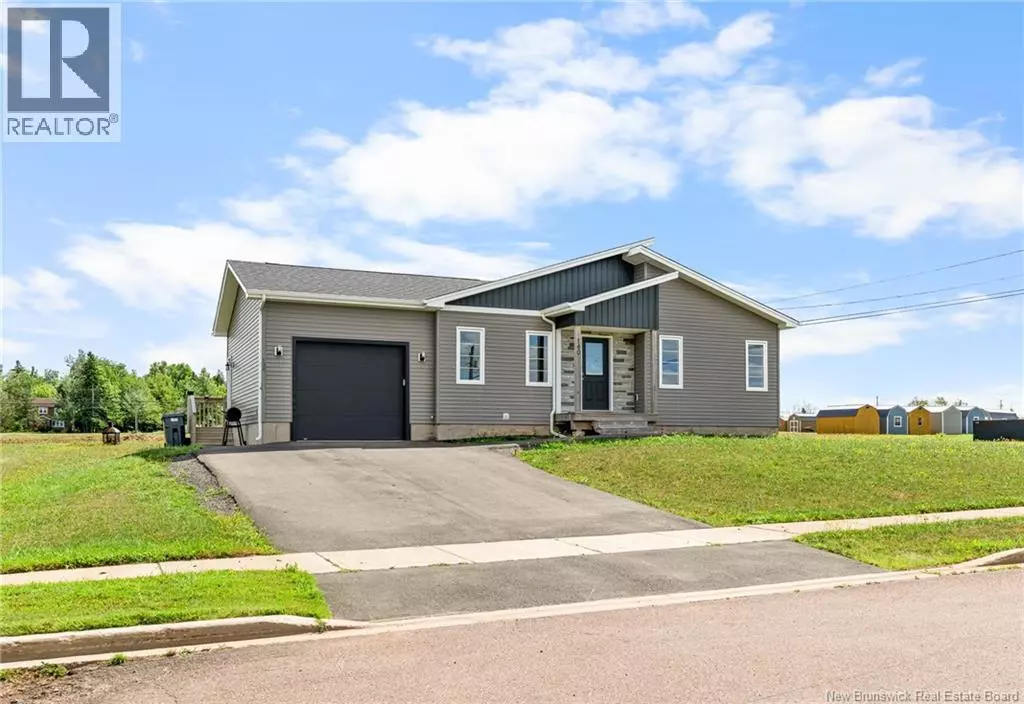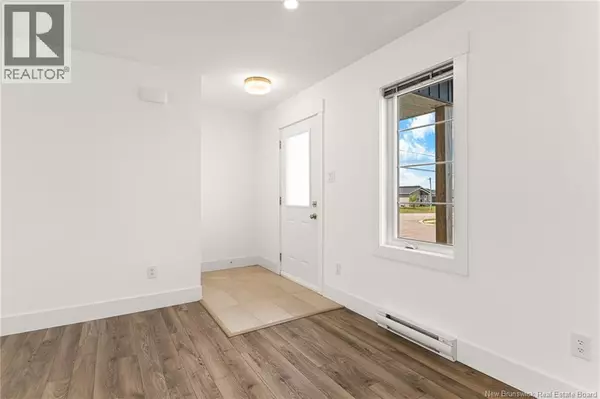
5 Beds
2 Baths
2,272 SqFt
5 Beds
2 Baths
2,272 SqFt
Open House
Sat Nov 08, 2:00pm - 4:00pm
Key Details
Property Type Single Family Home
Sub Type Freehold
Listing Status Active
Purchase Type For Sale
Square Footage 2,272 sqft
Price per Sqft $242
MLS® Listing ID NB127966
Style Bungalow
Bedrooms 5
Year Built 2022
Lot Size 0.254 Acres
Acres 0.25377724
Property Sub-Type Freehold
Source New Brunswick Real Estate Board
Property Description
Location
Province NB
Rooms
Kitchen 0.0
Extra Room 1 Basement 9'6'' x 8'10'' Bedroom
Extra Room 2 Basement 13'2'' x 12' Bedroom
Extra Room 3 Basement 8'10'' x 5'2'' 4pc Bathroom
Extra Room 4 Basement 7'10'' x 5' Laundry room
Extra Room 5 Basement 12'2'' x 10' Living room
Extra Room 6 Basement 18'3'' x 12' Kitchen/Dining room
Interior
Heating Baseboard heaters, Heat Pump,
Cooling Heat Pump
Flooring Laminate, Porcelain Tile
Exterior
Parking Features Yes
View Y/N No
Private Pool No
Building
Story 1
Sewer Municipal sewage system
Architectural Style Bungalow
Others
Ownership Freehold

"My job is to find and attract mastery-based agents to the office, protect the culture, and make sure everyone is happy! "







