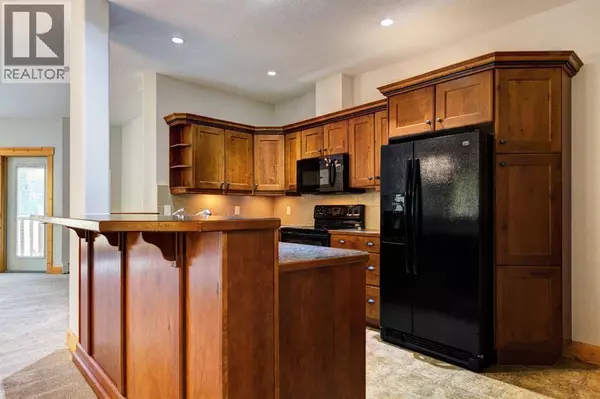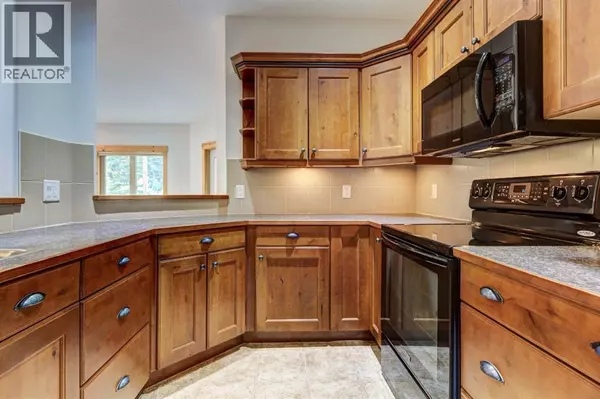
2 Beds
2 Baths
1,055 SqFt
2 Beds
2 Baths
1,055 SqFt
Key Details
Property Type Single Family Home
Sub Type Condo
Listing Status Active
Purchase Type For Sale
Square Footage 1,055 sqft
Price per Sqft $710
Subdivision Three Sisters
MLS® Listing ID A2262256
Bedrooms 2
Condo Fees $984/mo
Year Built 2005
Property Sub-Type Condo
Source Alberta West REALTORS® Association
Property Description
Location
Province AB
Rooms
Kitchen 1.0
Extra Room 1 Main level 16.58 Ft x 18.42 Ft Living room
Extra Room 2 Main level 11.67 Ft x 9.42 Ft Dining room
Extra Room 3 Main level 10.50 Ft x 8.42 Ft Kitchen
Extra Room 4 Main level 13.83 Ft x 12.42 Ft Primary Bedroom
Extra Room 5 Main level 11.17 Ft x 14.58 Ft Bedroom
Extra Room 6 Main level Measurements not available 3pc Bathroom
Interior
Heating Baseboard heaters
Cooling None
Flooring Carpeted, Laminate, Tile
Fireplaces Number 1
Exterior
Parking Features Yes
Community Features Pets Allowed With Restrictions
View Y/N No
Total Parking Spaces 1
Private Pool No
Building
Story 4
Others
Ownership Condominium/Strata
Virtual Tour https://unbranded.youriguide.com/215_155_crossbow_pl_canmore_ab/

"My job is to find and attract mastery-based agents to the office, protect the culture, and make sure everyone is happy! "







