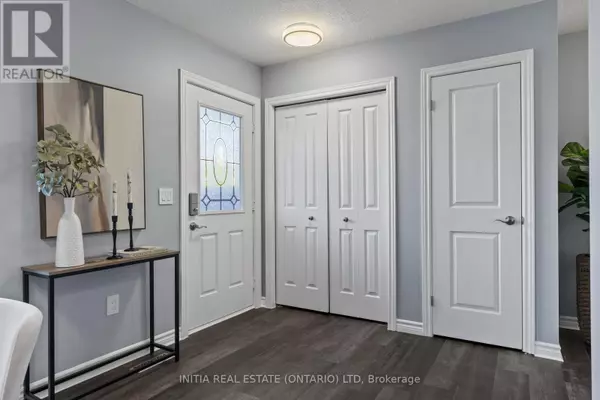
3 Beds
2 Baths
1,200 SqFt
3 Beds
2 Baths
1,200 SqFt
Key Details
Property Type Single Family Home, Townhouse
Sub Type Townhouse
Listing Status Active
Purchase Type For Sale
Square Footage 1,200 sqft
Price per Sqft $432
Subdivision North C
MLS® Listing ID X12445176
Style Multi-level
Bedrooms 3
Half Baths 1
Condo Fees $284/mo
Property Sub-Type Townhouse
Source London and St. Thomas Association of REALTORS®
Property Description
Location
Province ON
Rooms
Kitchen 1.0
Extra Room 1 Second level 3.96 m X 3.35 m Bedroom
Extra Room 2 Second level 4.11 m X 2.74 m Bedroom 2
Extra Room 3 Second level 2.8 m X 2.77 m Bedroom 3
Extra Room 4 Basement 5.51 m X 4.51 m Recreational, Games room
Extra Room 5 Ground level 5.76 m X 3.65 m Living room
Extra Room 6 Ground level 2.62 m X 2.43 m Kitchen
Interior
Heating Forced air
Cooling Central air conditioning, Air exchanger
Exterior
Parking Features No
Community Features Pets Allowed With Restrictions
View Y/N No
Total Parking Spaces 2
Private Pool No
Building
Architectural Style Multi-level
Others
Ownership Condominium/Strata

"My job is to find and attract mastery-based agents to the office, protect the culture, and make sure everyone is happy! "







