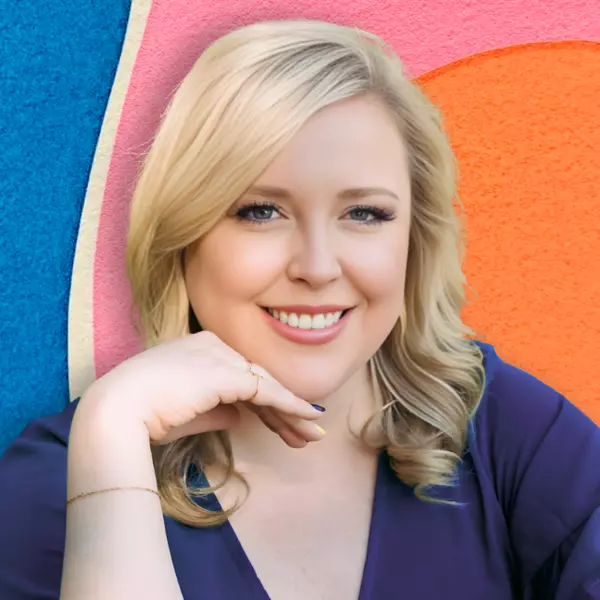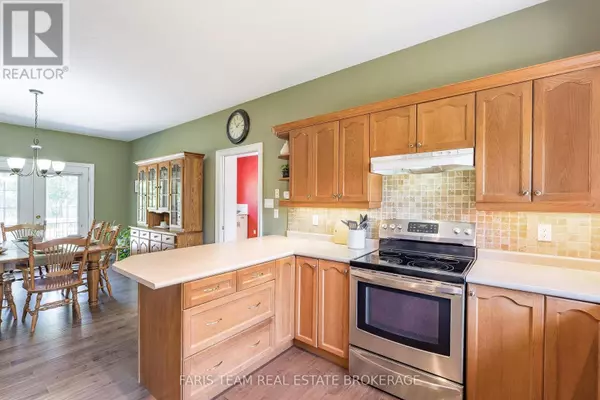
5 Beds
3 Baths
1,500 SqFt
5 Beds
3 Baths
1,500 SqFt
Key Details
Property Type Single Family Home
Sub Type Freehold
Listing Status Active
Purchase Type For Sale
Square Footage 1,500 sqft
Price per Sqft $866
Subdivision Rural Springwater
MLS® Listing ID S12444900
Style Bungalow
Bedrooms 5
Property Sub-Type Freehold
Source Toronto Regional Real Estate Board
Property Description
Location
Province ON
Rooms
Kitchen 1.0
Extra Room 1 Basement 10.39 m X 6.24 m Great room
Extra Room 2 Basement 5.11 m X 3.42 m Bedroom
Extra Room 3 Basement 4.55 m X 2.9 m Bedroom
Extra Room 4 Main level 3.5 m X 3.3 m Kitchen
Extra Room 5 Main level 4.94 m X 3.5 m Dining room
Extra Room 6 Main level 7.55 m X 4.03 m Family room
Interior
Heating Forced air
Cooling Central air conditioning
Flooring Hardwood, Tile
Fireplaces Number 2
Exterior
Parking Features Yes
Fence Fully Fenced
Community Features School Bus
View Y/N No
Total Parking Spaces 14
Private Pool Yes
Building
Story 1
Sewer Septic System
Architectural Style Bungalow
Others
Ownership Freehold
Virtual Tour https://www.youtube.com/watch?v=AK1qH9-ALmk

"My job is to find and attract mastery-based agents to the office, protect the culture, and make sure everyone is happy! "







