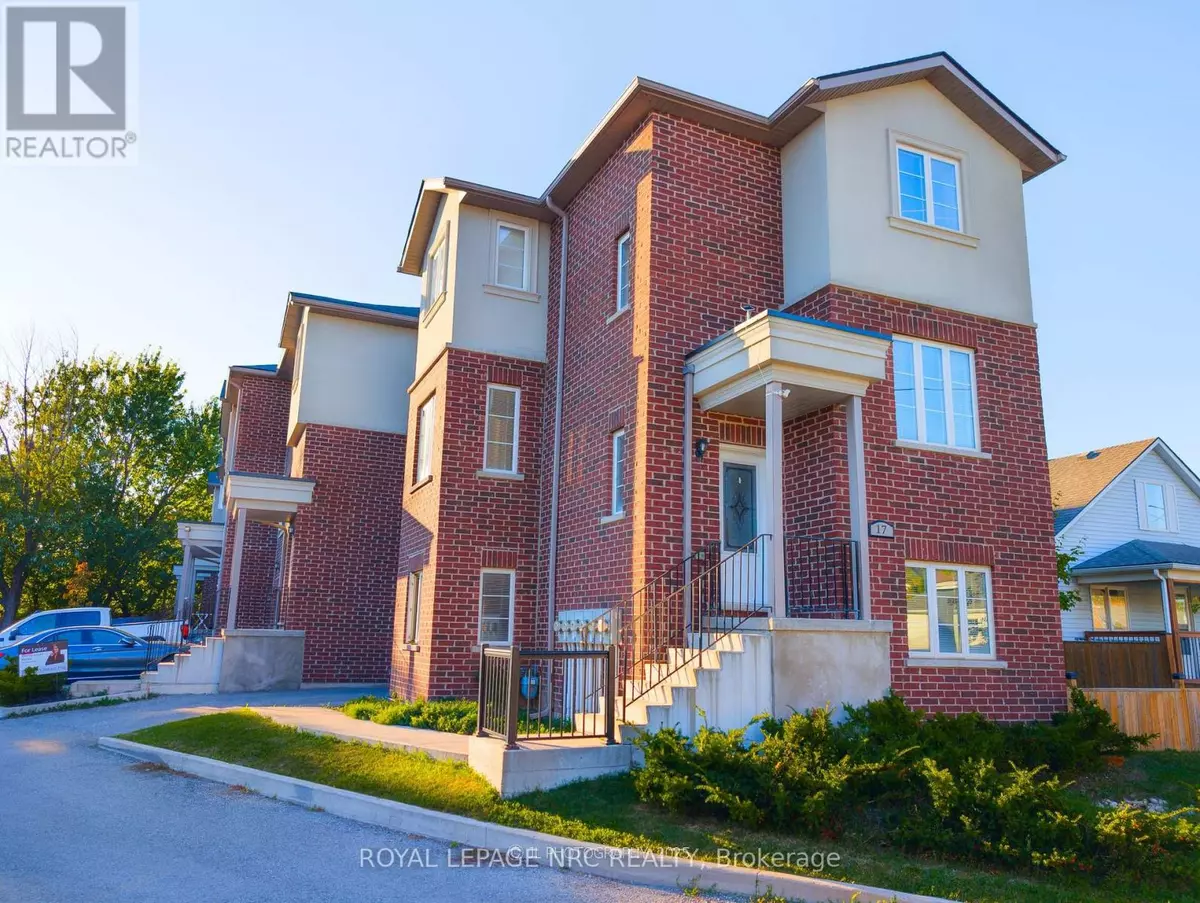
3 Beds
2 Baths
1,600 SqFt
3 Beds
2 Baths
1,600 SqFt
Key Details
Property Type Townhouse
Sub Type Townhouse
Listing Status Active
Purchase Type For Rent
Square Footage 1,600 sqft
Subdivision 450 - E. Chester
MLS® Listing ID X12444959
Bedrooms 3
Half Baths 1
Property Sub-Type Townhouse
Source Niagara Association of REALTORS®
Property Description
Location
Province ON
Rooms
Kitchen 1.0
Extra Room 1 Second level 3.47 m X 2.95 m Bedroom
Extra Room 2 Second level 2.95 m X 2.9 m Bedroom 2
Extra Room 3 Second level 2.48 m X 1.78 m Bedroom 3
Extra Room 4 Second level 2.48 m X 1.78 m Bathroom
Extra Room 5 Lower level 4.25 m X 3.15 m Recreational, Games room
Extra Room 6 Main level 4.63 m X 3.25 m Kitchen
Interior
Heating Forced air
Cooling Central air conditioning
Exterior
Parking Features Yes
Community Features Pets Allowed With Restrictions
View Y/N Yes
View City view
Total Parking Spaces 2
Private Pool No
Building
Story 2
Others
Ownership Condominium/Strata
Acceptable Financing Monthly
Listing Terms Monthly

"My job is to find and attract mastery-based agents to the office, protect the culture, and make sure everyone is happy! "







